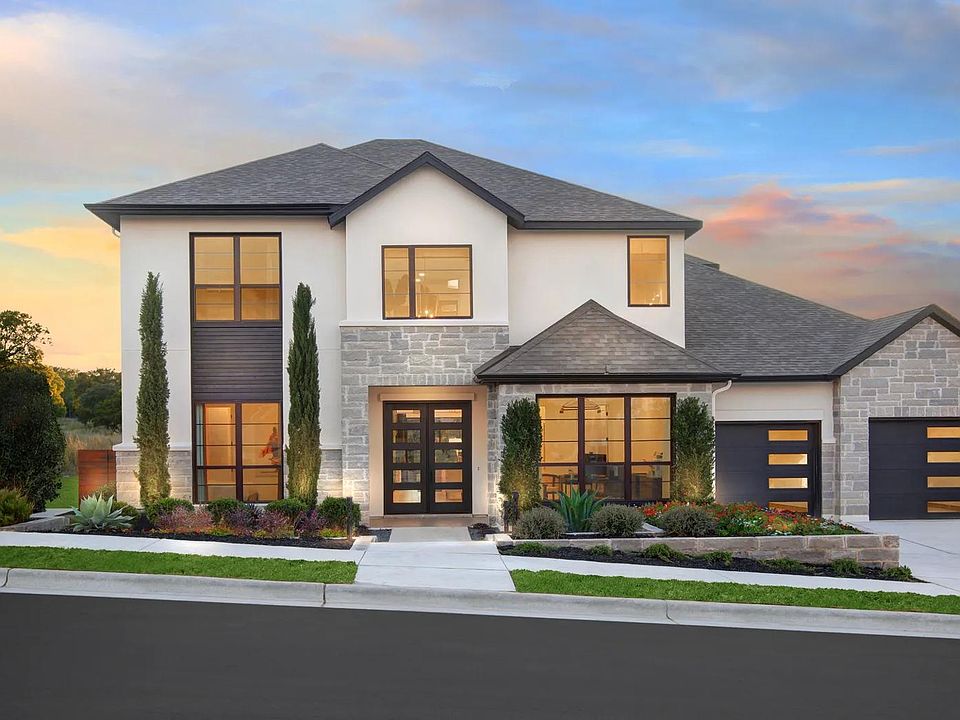MLS# 2281114 - Built by Drees Custom Homes - Ready Now! ~ This new single family home located in Austin, TX is a stylish and functional plan tailored for modern living. It features an open layout integrating the kitchen, dining, and living areas, perfect for both everyday living and entertaining guests. Bedrooms are strategically positioned for privacy, and the primary suite includes luxurious amenities like a spa-inspired tub and a spacious walk-in closet. The design emphasizes natural light with large windows and includes gorgeous finishes throughout, reflecting a blend of comfort and sophistication ideal for homeowners in Provence.
Pending
$1,149,900
7605 Becasseau Dr, Austin, TX 78738
4beds
3,541sqft
Single Family Residence
Built in 2024
9,147.6 Square Feet Lot
$1,099,500 Zestimate®
$325/sqft
$83/mo HOA
What's special
Gorgeous finishesSpacious walk-in closetSpa-inspired tubComfort and sophisticationOpen layout
Call: (737) 260-7402
- 198 days
- on Zillow |
- 99 |
- 1 |
Zillow last checked: 7 hours ago
Listing updated: July 18, 2025 at 11:50am
Listed by:
Ben Caballero (888) 872-6006,
HomesUSA.com
Source: Unlock MLS,MLS#: 2281114
Travel times
Schedule tour
Select your preferred tour type — either in-person or real-time video tour — then discuss available options with the builder representative you're connected with.
Facts & features
Interior
Bedrooms & bathrooms
- Bedrooms: 4
- Bathrooms: 5
- Full bathrooms: 4
- 1/2 bathrooms: 1
- Main level bedrooms: 2
Primary bedroom
- Features: Recessed Lighting, Walk-In Closet(s)
- Level: Main
Primary bathroom
- Features: Double Vanity, Separate Shower, Soaking Tub, Walk-in Shower
- Level: Main
Game room
- Level: Second
Kitchen
- Features: Kitchn - Breakfast Area, Kitchen Island, Dining Area, Gourmet Kitchen, Open to Family Room, Pantry, Recessed Lighting
- Level: Main
Laundry
- Features: Electric Dryer Hookup, Sink, Washer Hookup
- Level: Main
Living room
- Level: First
Office
- Level: First
Heating
- Central, Fireplace(s), Natural Gas, Zoned
Cooling
- Central Air, Multi Units, Zoned
Appliances
- Included: Built-In Electric Oven, Built-In Gas Oven, Built-In Oven(s), Built-In Range, Cooktop, Dishwasher, Disposal, Exhaust Fan, Gas Cooktop, Microwave, Oven, Double Oven, Plumbed For Ice Maker, Range, Self Cleaning Oven, Stainless Steel Appliance(s), Vented Exhaust Fan, Gas Water Heater
Features
- Ceiling Fan(s), High Ceilings, Tray Ceiling(s), Double Vanity, Entrance Foyer, French Doors, Interior Steps, Kitchen Island, Low Flow Plumbing Fixtures, Open Floorplan, Pantry, Primary Bedroom on Main, Smart Home, Smart Thermostat, Soaking Tub, Walk-In Closet(s), Wired for Data, Wired for Sound
- Flooring: Carpet, Tile, Wood
- Windows: Double Pane Windows, Screens, Vinyl Windows
- Number of fireplaces: 1
- Fireplace features: Family Room, Gas, Living Room
Interior area
- Total interior livable area: 3,541 sqft
Property
Parking
- Total spaces: 2
- Parking features: Attached, Concrete, Door-Single, Driveway, Garage Door Opener, Garage Faces Front, Inside Entrance, Kitchen Level, Lighted, Private, Tandem
- Attached garage spaces: 2
Accessibility
- Accessibility features: None
Features
- Levels: Two
- Stories: 2
- Patio & porch: Covered, Front Porch, Rear Porch
- Exterior features: Lighting, Private Yard
- Pool features: None
- Fencing: Wood, Wrought Iron
- Has view: Yes
- View description: Park/Greenbelt
- Waterfront features: None
Lot
- Size: 9,147.6 Square Feet
- Dimensions: 70' x 130'
- Features: Back to Park/Greenbelt, Sprinkler - Back Yard, Sprinklers In Front, Sprinkler - Side Yard
Details
- Additional structures: None
- Parcel number: 7605 Becasseau Drive
- Special conditions: Standard
Construction
Type & style
- Home type: SingleFamily
- Property subtype: Single Family Residence
Materials
- Foundation: Slab
- Roof: Composition, Shingle
Condition
- New Construction
- New construction: Yes
- Year built: 2024
Details
- Builder name: DREES CUSTOM HOMES
Utilities & green energy
- Sewer: Municipal Utility District (MUD)
- Water: Municipal Utility District (MUD)
- Utilities for property: Cable Available, Natural Gas Available, Phone Available, Sewer Connected, Underground Utilities, Water Connected
Community & HOA
Community
- Features: Clubhouse, Common Grounds, Pool
- Subdivision: Provence
HOA
- Has HOA: Yes
- Services included: Common Area Maintenance
- HOA fee: $999 annually
- HOA name: Goodwin and Company
Location
- Region: Austin
Financial & listing details
- Price per square foot: $325/sqft
- Date on market: 2/5/2025
- Listing terms: Cash,Conventional,VA Loan
About the community
Clubhouse
Provence combines the luxurious and natural lifestyle of southern France and the rustic, adventurous lifestyle of the Texas Hill Country. Our homeowners live a natural yet convenient lifestyle which is what we like to call Rustic Luxury. Our scenic location on the front porch of the Texas Hill Country, while still being a part of Austin, created the perfect backdrop for your new home. Residents have access to unique amenities such as the Provence Club House, our adventurous trail system, and the sparkling resort-style pool. Convenience is not only embedded in the amenities found in Provence, it is also found in the location of the community itself. Provence is in the prestigious Lake Travis School District. The surrounding areas and destinations include the Hill Country Galleria, wineries, rock climbing, fishing, historic towns, and natural springs.

16705 Moineau Drive, Austin, TX 78738
Source: Drees Homes
