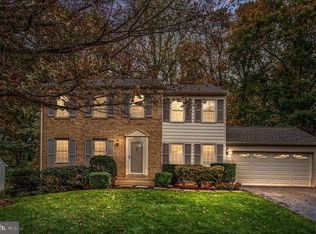Sold for $900,000 on 09/02/25
$900,000
7605 Bertito Ln, Springfield, VA 22153
4beds
2,162sqft
Single Family Residence
Built in 1983
8,418 Square Feet Lot
$902,500 Zestimate®
$416/sqft
$3,757 Estimated rent
Home value
$902,500
$848,000 - $957,000
$3,757/mo
Zestimate® history
Loading...
Owner options
Explore your selling options
What's special
Welcome to this lovely single family Colonial with 4-Bedrooms and 3.5 bathrooms situated in the highly sought-after Lakewood Hills Community. Located at the end of a peaceful and cozy cul-de-sac with sidewalks and and street lights. There's over 3000 square feet of living space with formal living and dining rooms for entertaining, large gourmet kitchen with stainless-steel appliances, granite countertops, and large breakfast area. The family room with fireplace makes additional space for entertaining with doors that lead to the deck that is perfect for dining al Fresco.. The laundry room is on the main level with another door for access to the deck and treed backyard. Upstairs you'll find generously sized bedrooms, with a spacious primary suite, large closets and a private updated bathroom. The updated hall bathroom has a tub. The basement has a large recreation room with a separate bonus room that could be used as an office, study, game room, or extra space for guests. The roof was replaced in 2020 with new gutters, and the HVAC was also replaced that year. The house has newer windows, new vanities, mirrors, lights, and toilets in all four bathrooms, new lights, fresh paint throughout, new carpets on upper and lower levels with hardwood floors on main level, halls, living, dining, and family rooms. This is a rare gem in a fantastic location. Less than three mile drive to Huntsman Park or 15 minute walk via paved HOA trails. There are hiking trails by Huntsman Lake , tot lots, and basketball courts. Easy access to Fairfax County Parkway, Commuter lot nearby, and a short distance to Ft. Belvoir, VRE, and Springfield/Franconia Metro.
Zillow last checked: 8 hours ago
Listing updated: September 02, 2025 at 01:13pm
Listed by:
Judy McGuire 703-581-7679,
Long & Foster Real Estate, Inc.
Bought with:
Jordan Li
eXp Realty LLC
Source: Bright MLS,MLS#: VAFX2251078
Facts & features
Interior
Bedrooms & bathrooms
- Bedrooms: 4
- Bathrooms: 4
- Full bathrooms: 3
- 1/2 bathrooms: 1
- Main level bathrooms: 1
Basement
- Area: 0
Heating
- Forced Air, Natural Gas
Cooling
- Ceiling Fan(s), Central Air, Electric
Appliances
- Included: Dishwasher, Disposal, Exhaust Fan, Ice Maker, Microwave, Self Cleaning Oven, Oven/Range - Electric, Refrigerator, Stainless Steel Appliance(s), Washer, Gas Water Heater
- Laundry: Main Level, Washer In Unit
Features
- Bathroom - Tub Shower, Bathroom - Walk-In Shower, Breakfast Area, Ceiling Fan(s), Chair Railings, Open Floorplan, Formal/Separate Dining Room, Kitchen - Country, Eat-in Kitchen, Kitchen - Table Space, Pantry, Primary Bath(s), Walk-In Closet(s), Bar
- Flooring: Carpet, Ceramic Tile, Hardwood, Vinyl, Wood
- Doors: Storm Door(s), Sliding Glass
- Windows: Window Treatments
- Basement: Partial,Connecting Stairway,Full,Finished,Heated,Interior Entry,Exterior Entry,Rear Entrance,Sump Pump,Walk-Out Access,Windows
- Number of fireplaces: 1
- Fireplace features: Brick, Glass Doors, Mantel(s), Wood Burning, Pellet Stove
Interior area
- Total structure area: 2,162
- Total interior livable area: 2,162 sqft
- Finished area above ground: 2,162
- Finished area below ground: 0
Property
Parking
- Total spaces: 2
- Parking features: Garage Faces Front, Garage Door Opener, Inside Entrance, Asphalt, Lighted, Attached, Driveway, On Street
- Attached garage spaces: 2
- Has uncovered spaces: Yes
Accessibility
- Accessibility features: None
Features
- Levels: Three
- Stories: 3
- Exterior features: Rain Gutters, Sidewalks, Street Lights
- Pool features: None
- Has view: Yes
- View description: Trees/Woods
Lot
- Size: 8,418 sqft
- Features: Backs to Trees, Cul-De-Sac, Rear Yard
Details
- Additional structures: Above Grade, Below Grade
- Parcel number: 0884 09 0648
- Zoning: 131
- Special conditions: Standard
Construction
Type & style
- Home type: SingleFamily
- Architectural style: Colonial
- Property subtype: Single Family Residence
Materials
- Brick Front, Aluminum Siding
- Foundation: Concrete Perimeter, Slab
- Roof: Architectural Shingle
Condition
- Excellent
- New construction: No
- Year built: 1983
Details
- Builder model: Elderwood
- Builder name: Foster Brothers
Utilities & green energy
- Sewer: Public Sewer
- Water: Public
Community & neighborhood
Location
- Region: Springfield
- Subdivision: Lakewood Hills
HOA & financial
HOA
- Has HOA: Yes
- HOA fee: $125 annually
- Services included: Common Area Maintenance, Insurance, Reserve Funds, Road Maintenance, Snow Removal
- Association name: LAKE FOREST
Other
Other facts
- Listing agreement: Exclusive Right To Sell
- Ownership: Fee Simple
Price history
| Date | Event | Price |
|---|---|---|
| 9/2/2025 | Sold | $900,000+0%$416/sqft |
Source: | ||
| 8/12/2025 | Pending sale | $899,900$416/sqft |
Source: | ||
| 8/2/2025 | Listed for sale | $899,900+268.1%$416/sqft |
Source: | ||
| 4/11/1994 | Sold | $244,500$113/sqft |
Source: Public Record | ||
Public tax history
| Year | Property taxes | Tax assessment |
|---|---|---|
| 2025 | $10,163 +3.6% | $879,140 +3.8% |
| 2024 | $9,812 +7.8% | $846,970 +5% |
| 2023 | $9,102 +4% | $806,570 +5.4% |
Find assessor info on the county website
Neighborhood: 22153
Nearby schools
GreatSchools rating
- 6/10Orange Hunt Elementary SchoolGrades: PK-6Distance: 1 mi
- 6/10Irving Middle SchoolGrades: 7-8Distance: 2.6 mi
- 9/10West Springfield High SchoolGrades: 9-12Distance: 2.5 mi
Schools provided by the listing agent
- Elementary: Orange Hunt
- Middle: Irving
- High: West Springfield
- District: Fairfax County Public Schools
Source: Bright MLS. This data may not be complete. We recommend contacting the local school district to confirm school assignments for this home.
Get a cash offer in 3 minutes
Find out how much your home could sell for in as little as 3 minutes with a no-obligation cash offer.
Estimated market value
$902,500
Get a cash offer in 3 minutes
Find out how much your home could sell for in as little as 3 minutes with a no-obligation cash offer.
Estimated market value
$902,500
