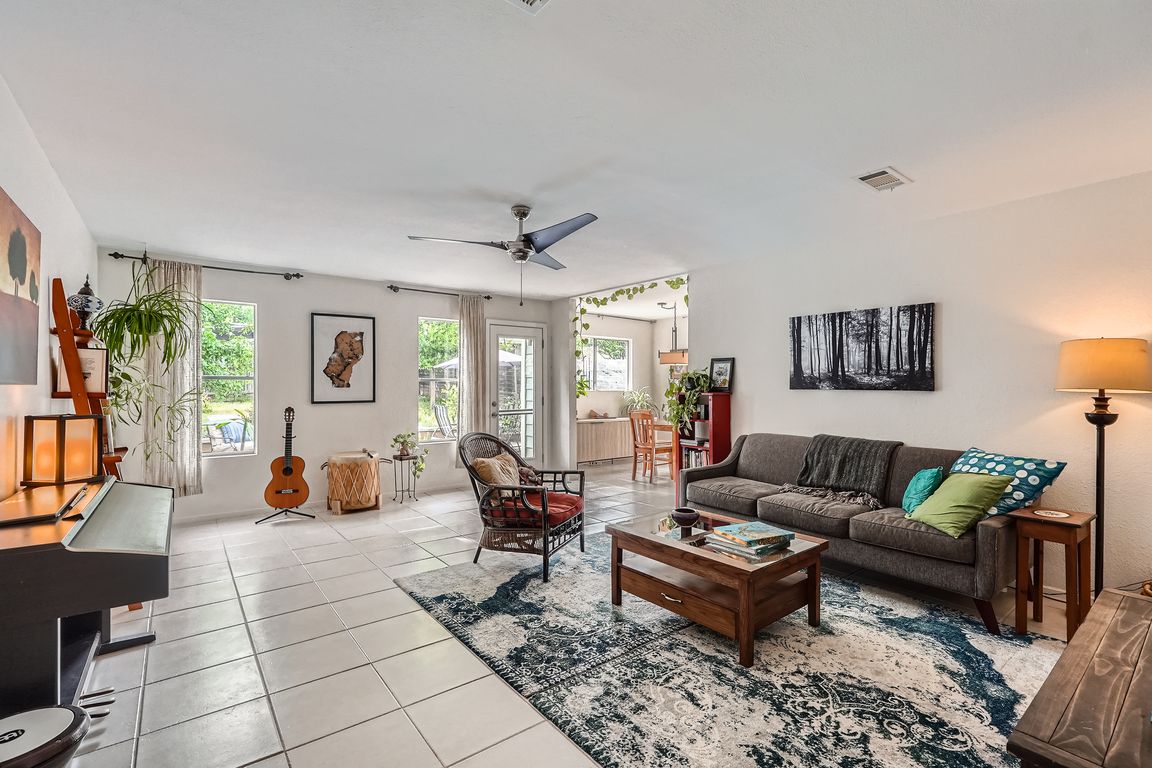
ActivePrice cut: $7K (8/19)
$455,000
3beds
1,273sqft
7605 Clydesdale Dr, Austin, TX 78745
3beds
1,273sqft
Single family residence
Built in 1980
7,318 sqft
2 Attached garage spaces
$357 price/sqft
What's special
Modern single-bowl sinkPrivate patioNative plantingsSpacious bedroomsBrand-new quartz countertopsWalk-in closetMature trees
This South Austin gem checks all the boxes—location, updates, charm, and price! Bright and welcoming, this move-in ready home is tucked into a friendly neighborhood with mature trees just blocks from the trails of Stephenson Nature Preserve and Longview Park. Step inside and you’ll find natural light pouring into the open-concept ...
- 101 days
- on Zillow |
- 1,684 |
- 66 |
Source: Unlock MLS,MLS#: 5504748
Travel times
Living Room
Kitchen
Primary Bedroom
Zillow last checked: 7 hours ago
Listing updated: August 23, 2025 at 01:01pm
Listed by:
Kristie Bryant (512) 994-9206,
Keller Williams Realty (512) 448-4111
Source: Unlock MLS,MLS#: 5504748
Facts & features
Interior
Bedrooms & bathrooms
- Bedrooms: 3
- Bathrooms: 2
- Full bathrooms: 2
- Main level bedrooms: 3
Primary bedroom
- Features: Ceiling Fan(s), Full Bath, Walk-in Shower
- Level: Main
Bedroom
- Features: Ceiling Fan(s)
- Level: Main
Bedroom
- Features: Ceiling Fan(s)
- Level: Main
Primary bathroom
- Features: Walk-in Shower
- Level: Main
Bathroom
- Description: Shower/tub combo
- Features: Full Bath
- Level: Main
Dining room
- Features: Kitchn - Breakfast Area
- Level: Main
Kitchen
- Features: Quartz Counters, Eat-in Kitchen
- Level: Main
Laundry
- Description: In the garage
- Level: Main
Living room
- Features: Ceiling Fan(s)
- Level: Main
Heating
- Central
Cooling
- Central Air
Appliances
- Included: Dishwasher, Disposal, Exhaust Fan, Gas Range, Microwave, Refrigerator, Stainless Steel Appliance(s), Gas Water Heater
Features
- Ceiling Fan(s), Quartz Counters, Electric Dryer Hookup, Eat-in Kitchen, Entrance Foyer, High Speed Internet, No Interior Steps, Open Floorplan, Primary Bedroom on Main, Storage, Walk-In Closet(s), Washer Hookup
- Flooring: Tile, Wood
- Windows: Screens
Interior area
- Total interior livable area: 1,273 sqft
Video & virtual tour
Property
Parking
- Total spaces: 2
- Parking features: Attached, Door-Multi, Driveway, Garage, Garage Faces Front
- Attached garage spaces: 2
Accessibility
- Accessibility features: None
Features
- Levels: One
- Stories: 1
- Patio & porch: Patio
- Exterior features: Gutters Full, Lighting, No Exterior Steps, Private Yard
- Pool features: None
- Fencing: Back Yard, Fenced, Privacy, Wood
- Has view: Yes
- View description: Neighborhood
- Waterfront features: None
Lot
- Size: 7,318.08 Square Feet
- Features: Back Yard, Curbs, Front Yard, Interior Lot, Landscaped, Public Maintained Road, Trees-Large (Over 40 Ft), Trees-Medium (20 Ft - 40 Ft), Trees-Small (Under 20 Ft)
Details
- Additional structures: None
- Parcel number: 04182711230000
- Special conditions: Standard
Construction
Type & style
- Home type: SingleFamily
- Property subtype: Single Family Residence
Materials
- Foundation: Slab
- Roof: Composition, Shingle
Condition
- Resale
- New construction: No
- Year built: 1980
Utilities & green energy
- Sewer: Public Sewer
- Water: Public
- Utilities for property: Cable Available, Electricity Available, Internet-Cable, Internet-Fiber, Natural Gas Available, Sewer Available, Water Available
Community & HOA
Community
- Features: Curbs, Google Fiber, Park, Picnic Area, Playground, Sport Court(s)/Facility, See Remarks
- Subdivision: Southampton Sec 03-A
HOA
- Has HOA: No
Location
- Region: Austin
Financial & listing details
- Price per square foot: $357/sqft
- Tax assessed value: $441,667
- Annual tax amount: $7,177
- Date on market: 5/15/2025
- Listing terms: Cash,Conventional,FHA,VA Loan
- Electric utility on property: Yes