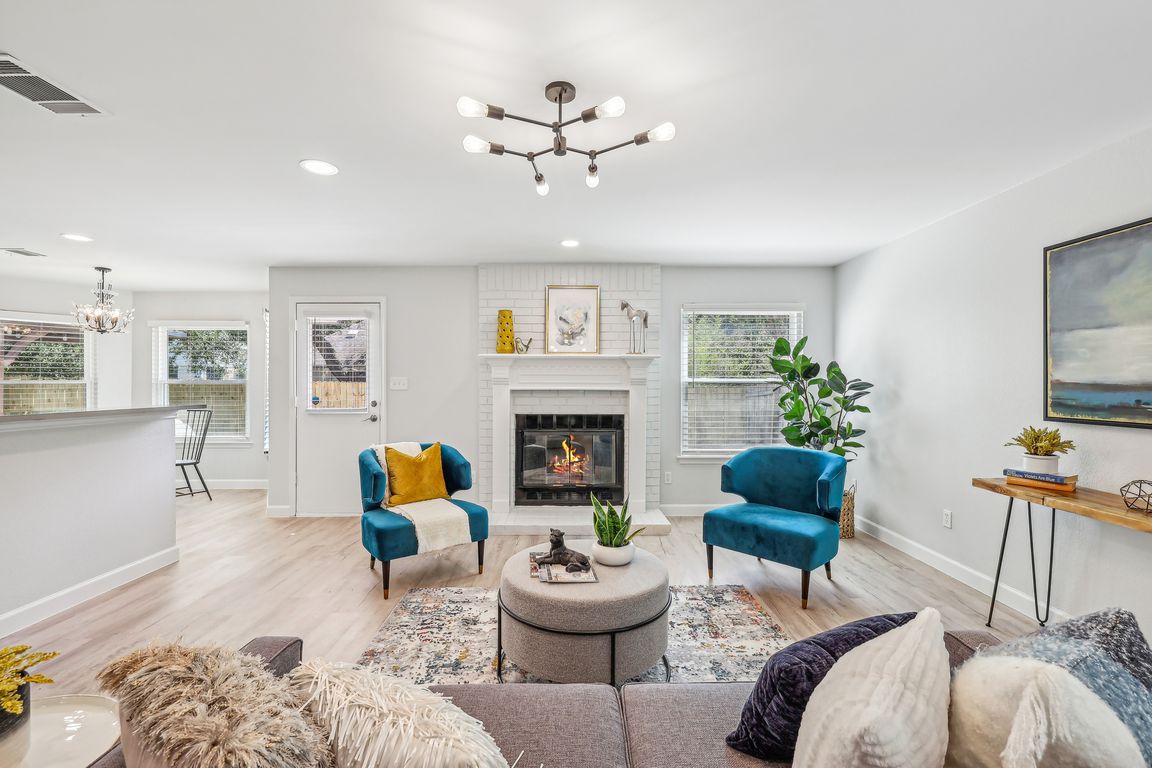
Active
$680,000
5beds
3,244sqft
7605 Elkhorn Mountain Trl, Austin, TX 78729
5beds
3,244sqft
Single family residence
Built in 1989
7,213 sqft
2 Attached garage spaces
$210 price/sqft
What's special
Modern lighting and fansSport courtFresh paintTennis courtsRemodeled bathroomsVinyl plank flooringAmenity-filled community park
An incredible opportunity to own a beautifully updated home just steps away from an amenity-filled community park, the true heart of the neighborhood! This home has been updated throughout and feels like a new home in an established, tree-filled, NW Austin community. Updated windows, doors, just installed vinyl plank flooring downstairs ...
- 27 days |
- 2,119 |
- 100 |
Source: Central Texas MLS,MLS#: 592444 Originating MLS: Williamson County Association of REALTORS
Originating MLS: Williamson County Association of REALTORS
Travel times
Foyer
Dining Room
Living Room
Family Room
Kitchen
Breakfast Nook
Primary Bedroom
Primary Bathroom
Game Room
Bathroom
Bathroom
Bedroom
Bedroom
Bedroom
Bedroom
Location
Zillow last checked: 7 hours ago
Listing updated: September 23, 2025 at 10:23pm
Listed by:
Laurie Flood 512-576-1504,
Keller Williams Realty NW
Source: Central Texas MLS,MLS#: 592444 Originating MLS: Williamson County Association of REALTORS
Originating MLS: Williamson County Association of REALTORS
Facts & features
Interior
Bedrooms & bathrooms
- Bedrooms: 5
- Bathrooms: 4
- Full bathrooms: 4
Primary bedroom
- Level: Upper
Bedroom
- Level: Main
Primary bathroom
- Level: Upper
Bathroom
- Level: Main
Kitchen
- Level: Main
Living room
- Level: Main
Heating
- Central
Cooling
- Central Air
Appliances
- Included: Dryer, Dishwasher, Exhaust Fan, Gas Cooktop, Disposal, Gas Water Heater, Oven, Refrigerator, Range Hood, Washer, Some Electric Appliances, Some Gas Appliances, Built-In Oven, Cooktop, Microwave
- Laundry: Washer Hookup, Electric Dryer Hookup, Main Level, Laundry Room
Features
- Ceiling Fan(s), Chandelier, Dining Area, Separate/Formal Dining Room, Double Vanity, Multiple Living Areas, MultipleDining Areas, Open Floorplan, Pull Down Attic Stairs, Stone Counters, Recessed Lighting, Shower Only, Separate Shower, Tub Shower, Upper Level Primary, Walk-In Closet(s), Breakfast Bar, Kitchen Island, Kitchen/Family Room Combo, Pantry, Solid Surface Counters
- Flooring: Carpet, Laminate, Tile
- Attic: Pull Down Stairs
- Number of fireplaces: 1
- Fireplace features: Fireplace Screen, Living Room, Masonry, Wood Burning
Interior area
- Total interior livable area: 3,244 sqft
Video & virtual tour
Property
Parking
- Total spaces: 2
- Parking features: Attached, Door-Multi, Garage Faces Front, Garage, Garage Door Opener
- Attached garage spaces: 2
Features
- Levels: Two
- Stories: 2
- Patio & porch: Patio
- Exterior features: Patio
- Pool features: Community, Diving Board, In Ground, Outdoor Pool
- Fencing: Back Yard,Wood
- Has view: Yes
- View description: None
- Body of water: None
Lot
- Size: 7,213.54 Square Feet
Details
- Additional structures: Cabana
- Parcel number: R305475
Construction
Type & style
- Home type: SingleFamily
- Architectural style: None
- Property subtype: Single Family Residence
Materials
- Brick, Masonry, Wood Siding
- Foundation: Slab
- Roof: Composition,Shingle
Condition
- Resale
- Year built: 1989
Utilities & green energy
- Sewer: Public Sewer
- Water: Public
- Utilities for property: Electricity Available, Natural Gas Available, Underground Utilities
Community & HOA
Community
- Features: Basketball Court, Playground, Park, Sport Court(s), Tennis Court(s), Trails/Paths, Community Pool
- Security: Smoke Detector(s)
- Subdivision: Milwood Sec 30c
HOA
- Has HOA: No
Location
- Region: Austin
Financial & listing details
- Price per square foot: $210/sqft
- Tax assessed value: $624,469
- Annual tax amount: $10,841
- Date on market: 9/15/2025
- Listing agreement: Exclusive Right To Sell
- Listing terms: Cash,Conventional,FHA,VA Loan
- Electric utility on property: Yes
- Road surface type: Asphalt