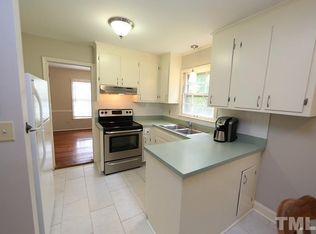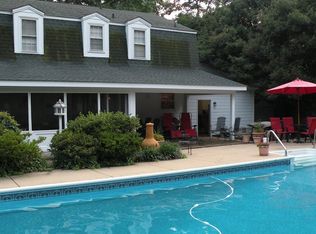MUST SEE!!! Newly renovated home in desirable North Raleigh neighborhood!! Features include: in-ground salt water pool, new LVP floors, new baseboards throughout 1st floor, crown molding, ship lap on wall, granite countertops, SS appliances, white washed brick fireplace, newly remodeled 1st floor half bath, laminate flooring second floor, master bath with tile floors and tile shower, newly remodeled 2nd floor full bath,fenced in back yard with screened porch, patio, and built in fireplace. Don't miss out!
This property is off market, which means it's not currently listed for sale or rent on Zillow. This may be different from what's available on other websites or public sources.

