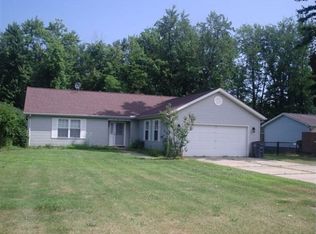Sold for $350,000 on 09/17/25
$350,000
7605 Lake Rd, Madison, OH 44057
3beds
1,732sqft
Single Family Residence
Built in 2024
0.4 Acres Lot
$347,600 Zestimate®
$202/sqft
$2,384 Estimated rent
Home value
$347,600
$330,000 - $365,000
$2,384/mo
Zestimate® history
Loading...
Owner options
Explore your selling options
What's special
Find your forever home (or a perfect summer retreat) in this stunning modern ranch in Madison. Beautiful stone veneer exterior, soaring vaulted ceilings, grand arched entrance, and unforgettable fireplace will leave a lasting impression on your guests - and you'll feel like royalty every time you step inside. Elevate your dining experience in this white open-concept kitchen, featuring granite countertops, a generous sized island, and top-of-the-line appliances. House offers 3 spacious bedrooms and 2 luxurious full bathrooms all on the same floor. Master suite with tranquil forest view offers an in-suit bathroom with gorgeous tile, blue vanity with granite countertop and a walk-in closet. High-quality flooring throughout, laminate floors in high traffic areas and soft carpet in all bedrooms. Everything is well thought out here: modern lighting,2 car attached garage with 8' ceiling, 16' wide driveway. Expansive 18'x17' concrete patio is perfect for entertainment and relaxation. The builder owns a substantial forest lot behind, and can sell 1 acre for an additional price.
Escape to serenity in this idyllic setting, just 5 minutes from the lake and nestled between breathtaking Parks, Golf Clubs, Wineries and Restaurants. There is so much to do in the summer! Hikind, biking, swimming, and playing. The house is located near Arcola Creek Park with a private beach, picnic area and canoe/kayak access. Very close to Madison township park and the famous Geneva-on-the-lake nostalgic Strip. This charming neighborhood embodies the perfect blend of friendly community spirit and relaxed coastal living. With its laid-back atmosphere and picturesque surroundings, it's the ideal place to unwind and feel right at home.
Zillow last checked: 8 hours ago
Listing updated: September 17, 2025 at 10:08am
Listing Provided by:
Svetlana Fedorova svetlana.realtor1@gmail.com440-749-6393,
HomeSmart Real Estate Momentum LLC
Bought with:
Theresa Liguori-Thompson, 2002011022
Howard Hanna
Source: MLS Now,MLS#: 5128796 Originating MLS: Lake Geauga Area Association of REALTORS
Originating MLS: Lake Geauga Area Association of REALTORS
Facts & features
Interior
Bedrooms & bathrooms
- Bedrooms: 3
- Bathrooms: 2
- Full bathrooms: 2
- Main level bathrooms: 2
- Main level bedrooms: 3
Primary bedroom
- Description: Flooring: Carpet
- Features: Walk-In Closet(s)
- Level: First
- Dimensions: 16 x 12
Bedroom
- Description: Flooring: Carpet
- Level: First
- Dimensions: 12 x 11
Bedroom
- Description: Flooring: Carpet
- Level: First
- Dimensions: 12 x 12
Primary bathroom
- Description: Flooring: Ceramic Tile
- Features: Stone Counters
- Level: First
- Dimensions: 12 x 9
Bathroom
- Description: Flooring: Ceramic Tile
- Features: Granite Counters
- Level: First
Dining room
- Description: Flooring: Laminate
- Level: First
- Dimensions: 12 x 11
Entry foyer
- Description: Flooring: Laminate
- Level: First
Kitchen
- Description: Flooring: Laminate
- Features: Granite Counters
- Level: First
- Dimensions: 12 x 12
Laundry
- Description: Flooring: Laminate
- Level: First
Living room
- Description: Flooring: Laminate
- Features: Fireplace, Vaulted Ceiling(s)
- Level: First
- Dimensions: 20 x 15
Heating
- Gas
Cooling
- Central Air
Appliances
- Included: Dishwasher, Microwave, Range, Refrigerator
Features
- Vaulted Ceiling(s)
- Has basement: No
- Number of fireplaces: 1
- Fireplace features: Gas, Living Room
Interior area
- Total structure area: 1,732
- Total interior livable area: 1,732 sqft
- Finished area above ground: 1,732
Property
Parking
- Total spaces: 2
- Parking features: Direct Access
- Garage spaces: 2
Features
- Levels: One
- Stories: 1
Lot
- Size: 0.40 Acres
Details
- Parcel number: 01A091A030460
- Special conditions: Builder Owned
Construction
Type & style
- Home type: SingleFamily
- Architectural style: Ranch
- Property subtype: Single Family Residence
- Attached to another structure: Yes
Materials
- Aluminum Siding, Vinyl Siding
- Roof: Shingle
Condition
- New Construction
- New construction: Yes
- Year built: 2024
Details
- Builder name: Antiks Ltd
Utilities & green energy
- Sewer: Public Sewer
- Water: Public
Community & neighborhood
Location
- Region: Madison
- Subdivision: Lake Breeeze Park
HOA & financial
HOA
- Has HOA: Yes
- HOA fee: $50 annually
- Services included: Other
- Association name: Lake Breeze Park Association
Price history
| Date | Event | Price |
|---|---|---|
| 9/17/2025 | Sold | $350,000$202/sqft |
Source: | ||
| 8/19/2025 | Pending sale | $350,000$202/sqft |
Source: | ||
| 6/14/2025 | Listed for sale | $350,000+1.4%$202/sqft |
Source: | ||
| 3/12/2025 | Listing removed | $345,000$199/sqft |
Source: | ||
| 12/8/2024 | Price change | $345,000-1.1%$199/sqft |
Source: | ||
Public tax history
| Year | Property taxes | Tax assessment |
|---|---|---|
| 2024 | $5,703 +1201.5% | $114,290 +1535.1% |
| 2023 | $438 -0.6% | $6,990 |
| 2022 | $441 +0.2% | $6,990 |
Find assessor info on the county website
Neighborhood: 44057
Nearby schools
GreatSchools rating
- 7/10North Elementary SchoolGrades: K-5Distance: 2.8 mi
- 4/10Madison Middle SchoolGrades: 6-8Distance: 4.6 mi
- 4/10Madison High SchoolGrades: 9-12Distance: 4.5 mi
Schools provided by the listing agent
- District: Madison LSD Lake- 4303
Source: MLS Now. This data may not be complete. We recommend contacting the local school district to confirm school assignments for this home.
Get a cash offer in 3 minutes
Find out how much your home could sell for in as little as 3 minutes with a no-obligation cash offer.
Estimated market value
$347,600
Get a cash offer in 3 minutes
Find out how much your home could sell for in as little as 3 minutes with a no-obligation cash offer.
Estimated market value
$347,600
