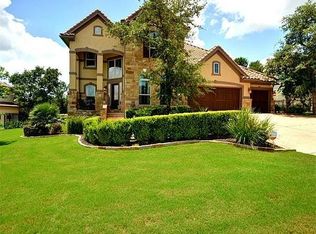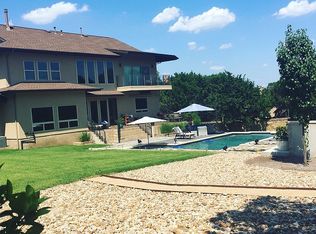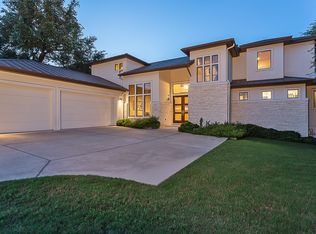Set amidst manicured lawns and impeccable landscaping in the Greenshores on Lake Austin, one of the most sought-after subdivisions, this spectacular contemporary manor stands out among the Tuscany and Santa Barbara residences. A home perfect for both family and entertaining offers an indoor-outdoor lifestyle as it exudes an ambiance of relaxed sophistication. It has been recently transformed by skilled craftspeople, utilizing the finest materials and custom elements. The magic begins at the cast iron-entry door designed by Durango Solid Doors leading into the foyer and expansive living room with floor-to-ceiling windows. The interior is a celebration of spaciousness and light bestowed by an abundance of windows and perfectly curated art, high ceilings, sizeable rooms, recessed lighting, and tastefully chosen finishes. As it is in any home of this stature, the culinary center is not only essential but serves as a frequent hub of camaraderie. Here, the kitchen opens to the family room and breakfast bay, which, in turn, allows access to an expansive veranda overlooking the grounds. An entire wing of the home's entry-level is devoted to the primary suite, which features a cozy office, directly off the primary suite, with the pool's serene views. Work from home in absolute tranquility. This marvelous home features a primary bath that bespoke serenity and peacefulness, allowing for the utmost relaxation. You also have an additional room that can be used as the main office, playroom, bedroom, or any number of things you can imagine! Not to mention, this home features a car-lovers dream, four garage parking slots, or even park your very own boat within one of the garages!!! The second level has three comfortable guest suites, one of which has been transformed into a personal home gym and a secondary living area with ample room for all your needs. Perfection is evident as well on the grounds. Lush flora and cascading built-in pool fountains await you when you enter the backyard. No expense was spared in creating this oasis of visual delight! Landscaping includes terraced and raised bed gardens, stone pathways, stone walls, up-lighting, and rock beds. Come see what magic awaits at the Serenity Home in Greenshores on Lake Austin!
This property is off market, which means it's not currently listed for sale or rent on Zillow. This may be different from what's available on other websites or public sources.


