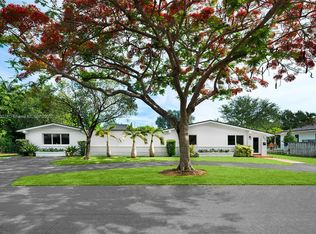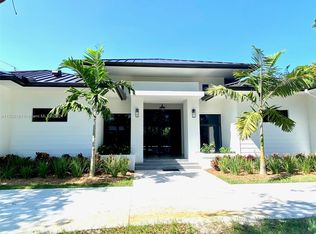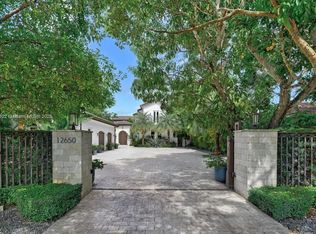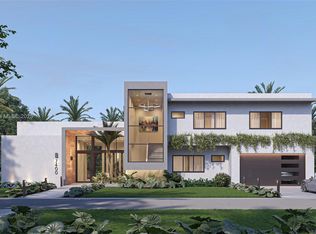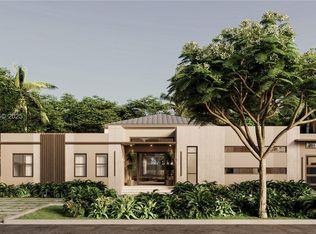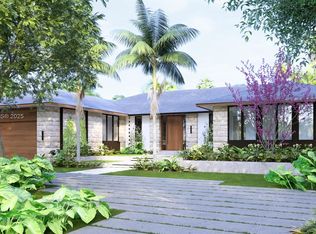Introducing Villa Ala Moana, contemporary state offering aprox. 6,187 gross Sq Ft of luxurious single-story. Upon entry, soaring ceilings and abundant natural light welcome you into the expansive great room, seamlessly connecting to an exceptional ITALKRAFT designed gourmet kitchen featuring top-tier Wolf and Sub-Zero appliances, custom cabinetry, quartz countertops, and expansive center island. Adjacent dining and living areas open effortlessly to a generous covered terrace, overlooking a resort style pool and spa. Includes 5 spacious bedrooms and 4.5 bath. A confortable family room, separate den/office, laundry room, ample closets, and abundant storage. Control4 integrated smart-home system, high-end-finishes and two car garage. Completion expected May 2026
New construction
$5,150,000
7605 SW 134th St, Pinecrest, FL 33156
5beds
--sqft
Est.:
Single Family Residence
Built in 2025
0.36 Acres Lot
$5,000,400 Zestimate®
$--/sqft
$-- HOA
What's special
Expansive center islandAbundant natural lightQuartz countertopsItalkraft designed gourmet kitchenGenerous covered terraceLaundry roomCustom cabinetry
- 189 days |
- 329 |
- 20 |
Zillow last checked: 8 hours ago
Listing updated: June 06, 2025 at 10:03am
Listed by:
Blanca Beaumont 305-984-3416,
B & B Real Estate Broker Inc
Source: MIAMI,MLS#: A11816596 Originating MLS: A-Miami Association of REALTORS
Originating MLS: A-Miami Association of REALTORS
Tour with a local agent
Facts & features
Interior
Bedrooms & bathrooms
- Bedrooms: 5
- Bathrooms: 5
- Full bathrooms: 4
- 1/2 bathrooms: 1
Rooms
- Room types: Den/Library/Office, Family Room
Heating
- Central
Cooling
- Central Air
Appliances
- Included: Dishwasher, Dryer, Microwave, Electric Range, Refrigerator, Washer
Features
- Closet Cabinetry, Kitchen Island, Walk-In Closet(s)
- Flooring: Ceramic Tile
Interior area
- Total structure area: 0
Video & virtual tour
Property
Parking
- Total spaces: 2
- Parking features: Covered, Driveway, Garage Door Opener
- Garage spaces: 2
- Has uncovered spaces: Yes
Features
- Stories: 1
- Entry location: First Floor Entry
- Patio & porch: Deck
- Exterior features: Barbecue, Built-in Barbecue
- Has private pool: Yes
- Pool features: Above Ground, Pool Only
- Fencing: Fenced
- Has view: Yes
- View description: None
Lot
- Size: 0.36 Acres
- Features: 1/4 To Less Than 1/2 Acre Lot
Details
- Parcel number: 2050140180110
- Zoning: 2100
Construction
Type & style
- Home type: SingleFamily
- Property subtype: Single Family Residence
Materials
- Concrete Block Construction
- Roof: Concrete
Condition
- New Construction
- New construction: Yes
- Year built: 2025
Utilities & green energy
- Sewer: Public Sewer
- Water: Other
Community & HOA
Community
- Features: None, No Subdiv/Park Info
- Subdivision: Garden Estates
HOA
- Has HOA: No
Location
- Region: Pinecrest
Financial & listing details
- Tax assessed value: $810,741
- Annual tax amount: $15,066
- Date on market: 6/6/2025
- Listing terms: All Cash,Conventional
Estimated market value
$5,000,400
$4.75M - $5.25M
$7,464/mo
Price history
Price history
| Date | Event | Price |
|---|---|---|
| 6/6/2025 | Listed for sale | $5,150,000+347.8% |
Source: | ||
| 2/22/2023 | Sold | $1,150,000 |
Source: Public Record Report a problem | ||
Public tax history
Public tax history
| Year | Property taxes | Tax assessment |
|---|---|---|
| 2024 | $15,066 -6.7% | $810,741 -7.9% |
| 2023 | $16,145 +265.7% | $880,399 +248.1% |
| 2022 | $4,415 +1.1% | $252,900 +3% |
Find assessor info on the county website
BuyAbility℠ payment
Est. payment
$35,809/mo
Principal & interest
$26109
Property taxes
$7897
Home insurance
$1803
Climate risks
Neighborhood: 33156
Nearby schools
GreatSchools rating
- 9/10Howard Drive Elementary SchoolGrades: PK-5Distance: 0.2 mi
- 8/10Palmetto Middle SchoolGrades: 6-8Distance: 0.5 mi
- 6/10Miami Palmetto Senior High SchoolGrades: 8-12Distance: 0.9 mi
- Loading
- Loading
