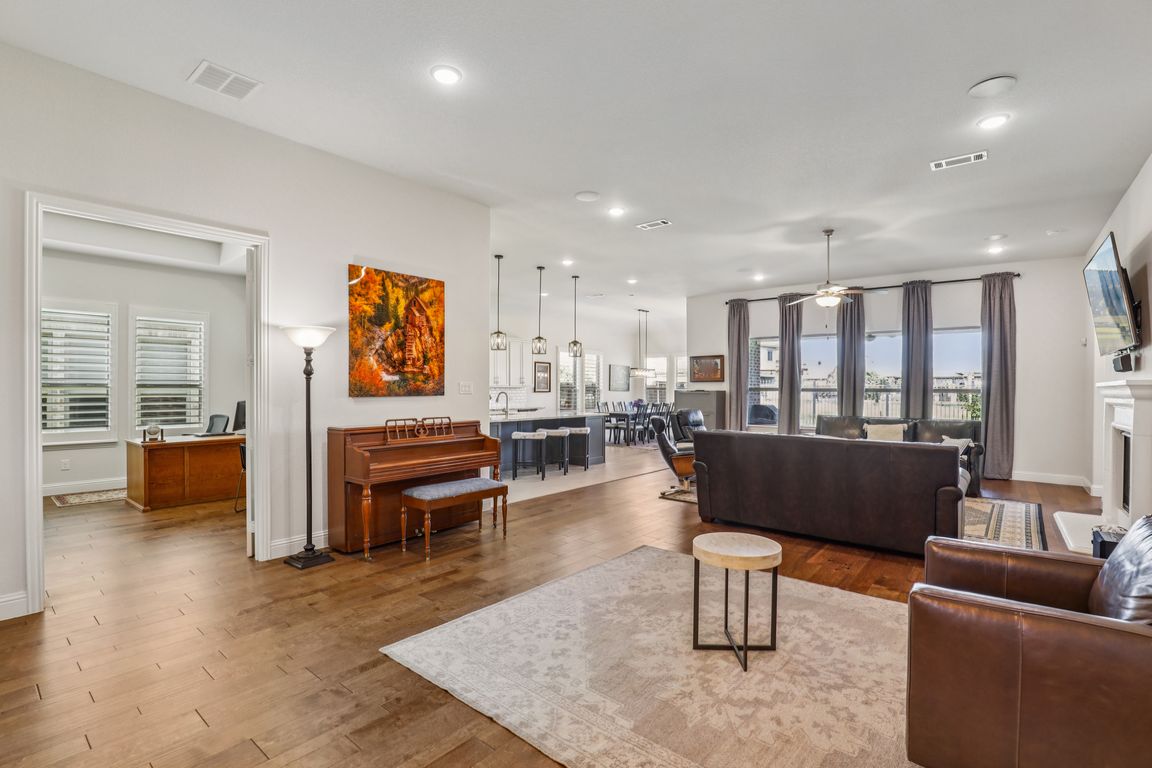
For salePrice cut: $10K (8/2)
$889,900
4beds
3,176sqft
7605 Windsor, The Colony, TX 75056
4beds
3,176sqft
Single family residence
Built in 2018
8,668 sqft
3 Attached garage spaces
$280 price/sqft
$1,237 semi-annually HOA fee
What's special
Landscaped backyardHigh ceilingsHardwood floorsStainless steel appliancesAbundance of natural lightOversized granite islandCovered patio
Welcome to 7605 Windsor Drive, a beautifully maintained one-story home in the sought-after Waterford Point at The Tribute. This flexible 4-bedroom, 3-bath home includes a private office with French doors that can easily function as a 4th bedroom. Inside, you're greeted with hardwood floors, high ceilings, plantation shutters, and an abundance ...
- 58 days
- on Zillow |
- 619 |
- 16 |
Source: NTREIS,MLS#: 20975007
Travel times
Kitchen
Living Room
Primary Bedroom
Primary Bathroom
Dining Room
Office
Zillow last checked: 7 hours ago
Listing updated: 14 hours ago
Listed by:
Matt Sanchez 0658742,
The Bauer Group, LLC 972-292-8811,
Bret Bauer 0687344 214-499-8200,
The Bauer Group, LLC
Source: NTREIS,MLS#: 20975007
Facts & features
Interior
Bedrooms & bathrooms
- Bedrooms: 4
- Bathrooms: 4
- Full bathrooms: 3
- 1/2 bathrooms: 1
Primary bedroom
- Features: Ceiling Fan(s), Walk-In Closet(s)
- Level: First
- Dimensions: 19 x 14
Bedroom
- Features: Ceiling Fan(s)
- Level: First
- Dimensions: 14 x 11
Bedroom
- Features: Ceiling Fan(s)
- Level: First
- Dimensions: 14 x 14
Bedroom
- Level: First
- Dimensions: 13 x 13
Dining room
- Level: First
- Dimensions: 20 x 13
Kitchen
- Features: Built-in Features, Granite Counters, Kitchen Island, Pantry, Walk-In Pantry
- Level: First
- Dimensions: 15 x 13
Living room
- Features: Ceiling Fan(s), Fireplace
- Level: First
- Dimensions: 18 x 12
Utility room
- Features: Built-in Features, Utility Sink
- Level: First
- Dimensions: 10 x 6
Heating
- Central
Cooling
- Central Air
Appliances
- Included: Convection Oven, Dishwasher, Electric Oven, Gas Cooktop, Disposal, Microwave, Wine Cooler
- Laundry: Washer Hookup, Electric Dryer Hookup, Laundry in Utility Room
Features
- Chandelier, Double Vanity, Granite Counters, High Speed Internet, Kitchen Island, Open Floorplan, Pantry, Vaulted Ceiling(s), Walk-In Closet(s), Wired for Sound
- Flooring: Ceramic Tile, Hardwood
- Windows: Shutters
- Has basement: No
- Number of fireplaces: 1
- Fireplace features: Gas, Gas Log, Living Room, Stone
Interior area
- Total interior livable area: 3,176 sqft
Video & virtual tour
Property
Parking
- Total spaces: 3
- Parking features: Door-Multi, Door-Single, Garage Faces Front, Garage, Garage Door Opener
- Attached garage spaces: 3
Features
- Levels: One
- Stories: 1
- Patio & porch: Covered
- Pool features: None, Community
- Fencing: Fenced,Metal,Wood
Lot
- Size: 8,668.44 Square Feet
- Features: Greenbelt, Landscaped, Sprinkler System
Details
- Parcel number: R728401
Construction
Type & style
- Home type: SingleFamily
- Architectural style: Detached
- Property subtype: Single Family Residence
Materials
- Foundation: Slab
- Roof: Composition
Condition
- Year built: 2018
Utilities & green energy
- Sewer: Public Sewer
- Water: Public
- Utilities for property: Sewer Available, Water Available
Community & HOA
Community
- Features: Clubhouse, Fitness Center, Golf, Lake, Marina, Pool, Trails/Paths
- Subdivision: Waterford Point Phas
HOA
- Has HOA: Yes
- Services included: Maintenance Grounds
- HOA fee: $1,237 semi-annually
- HOA name: CMA Management
- HOA phone: 972-943-2800
Location
- Region: The Colony
Financial & listing details
- Price per square foot: $280/sqft
- Tax assessed value: $835,381
- Annual tax amount: $15,757
- Date on market: 6/19/2025
- Exclusions: Removable section of cleats on the garage walls.