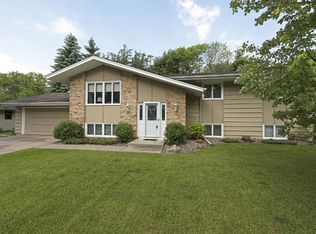Closed
$400,000
7606 Huron Ave, Chanhassen, MN 55317
3beds
2,724sqft
Single Family Residence
Built in 1967
0.3 Acres Lot
$404,300 Zestimate®
$147/sqft
$3,006 Estimated rent
Home value
$404,300
$384,000 - $425,000
$3,006/mo
Zestimate® history
Loading...
Owner options
Explore your selling options
What's special
You'll love calling Chanhassen home! 7606 Huron Ave is a special place and location. Conveniently located near parks, schools, shops, restaurants and more. The kitchen is right at the center of the home and features updated custom maple shaker-style cabinetry, pull-out pantry drawers, tons of counter space and storage. Main level family room with vaulted ceilings and access to backyard. 3 bedrooms on the main level plus a full bathroom. Lower level consists of a 3/4 bathroom, family/rec room, storage/workshop space, and laundry. Plus, there's an office which may be converted to a legal bedroom with a proper egress window. Massive backyard with a deck on a .3 acre lot. Marvin windows(2013). Hardwood floors. High efficiency furnace for heating and cooling. Deep garage. Vinyl siding. Many positives and great potential! Perfect layout with 1,496 finished square feet on the main level. Tons of storage throughout. Move in and enjoy making 7606 Huron your home for many years!
Zillow last checked: 8 hours ago
Listing updated: May 06, 2025 at 03:45am
Listed by:
Erik W Wood 612-708-6743,
Compass
Bought with:
Angie Hannan
eXp Realty
Source: NorthstarMLS as distributed by MLS GRID,MLS#: 6681217
Facts & features
Interior
Bedrooms & bathrooms
- Bedrooms: 3
- Bathrooms: 2
- Full bathrooms: 1
- 3/4 bathrooms: 1
Bedroom 1
- Level: Main
- Area: 168 Square Feet
- Dimensions: 14x12
Bedroom 2
- Level: Main
- Area: 156 Square Feet
- Dimensions: 12x13
Bedroom 3
- Level: Main
- Area: 144 Square Feet
- Dimensions: 12x12
Deck
- Level: Main
- Area: 180 Square Feet
- Dimensions: 12x15
Family room
- Level: Main
- Area: 210 Square Feet
- Dimensions: 14x15
Family room
- Level: Basement
- Area: 300 Square Feet
- Dimensions: 25x12
Flex room
- Level: Basement
- Area: 264 Square Feet
- Dimensions: 24x11
Garage
- Level: Main
- Area: 550 Square Feet
- Dimensions: 22x25
Informal dining room
- Level: Main
- Area: 104 Square Feet
- Dimensions: 8x13
Kitchen
- Level: Main
- Area: 182 Square Feet
- Dimensions: 14x13
Living room
- Level: Main
- Area: 204 Square Feet
- Dimensions: 17x12
Office
- Level: Basement
- Area: 150 Square Feet
- Dimensions: 15x10
Utility room
- Level: Basement
- Area: 242 Square Feet
- Dimensions: 22x11
Heating
- Forced Air
Cooling
- Central Air
Appliances
- Included: Dishwasher, Disposal, Dryer, Freezer, Humidifier, Gas Water Heater, Water Filtration System, Range, Refrigerator, Washer
Features
- Basement: Block,Daylight,Finished,Full,Partially Finished,Storage Space,Sump Pump
- Has fireplace: No
Interior area
- Total structure area: 2,724
- Total interior livable area: 2,724 sqft
- Finished area above ground: 1,486
- Finished area below ground: 635
Property
Parking
- Total spaces: 4
- Parking features: Attached, Asphalt, Garage Door Opener, Storage
- Attached garage spaces: 2
- Uncovered spaces: 2
- Details: Garage Dimensions (22x25), Garage Door Height (7), Garage Door Width (16)
Accessibility
- Accessibility features: None
Features
- Levels: One
- Stories: 1
- Patio & porch: Deck, Patio
- Pool features: None
- Fencing: None
Lot
- Size: 0.30 Acres
- Dimensions: 95 x 140
- Features: Wooded
Details
- Foundation area: 1486
- Parcel number: 253500220
- Zoning description: Residential-Single Family
Construction
Type & style
- Home type: SingleFamily
- Property subtype: Single Family Residence
Materials
- Vinyl Siding, Block
- Roof: Age Over 8 Years,Asphalt,Pitched
Condition
- Age of Property: 58
- New construction: No
- Year built: 1967
Utilities & green energy
- Electric: Circuit Breakers, 100 Amp Service, Power Company: Xcel Energy
- Gas: Natural Gas
- Sewer: City Sewer/Connected
- Water: City Water/Connected
Community & neighborhood
Location
- Region: Chanhassen
- Subdivision: Highland Park
HOA & financial
HOA
- Has HOA: No
Other
Other facts
- Road surface type: Paved
Price history
| Date | Event | Price |
|---|---|---|
| 4/16/2025 | Sold | $400,000+3.9%$147/sqft |
Source: | ||
| 3/27/2025 | Pending sale | $385,000$141/sqft |
Source: | ||
| 3/21/2025 | Listed for sale | $385,000$141/sqft |
Source: | ||
Public tax history
| Year | Property taxes | Tax assessment |
|---|---|---|
| 2024 | $3,498 +3.2% | $350,000 +1.7% |
| 2023 | $3,390 +0.4% | $344,100 +2.1% |
| 2022 | $3,376 +9.8% | $336,900 +13.4% |
Find assessor info on the county website
Neighborhood: 55317
Nearby schools
GreatSchools rating
- 8/10Chanhassen Elementary SchoolGrades: K-5Distance: 0.2 mi
- 8/10Pioneer Ridge Middle SchoolGrades: 6-8Distance: 3.6 mi
- 9/10Chanhassen High SchoolGrades: 9-12Distance: 2.5 mi
Get a cash offer in 3 minutes
Find out how much your home could sell for in as little as 3 minutes with a no-obligation cash offer.
Estimated market value
$404,300
Get a cash offer in 3 minutes
Find out how much your home could sell for in as little as 3 minutes with a no-obligation cash offer.
Estimated market value
$404,300
