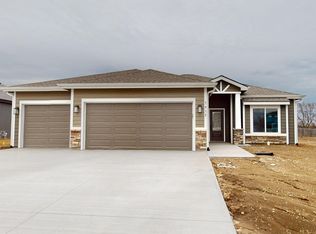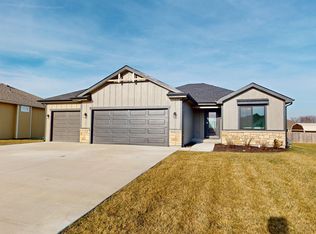Sold on 03/25/25
Price Unknown
7606 SW 24th Ter, Topeka, KS 66614
3beds
1,612sqft
Single Family Residence, Residential
Built in 2024
9,801 Square Feet Lot
$330,300 Zestimate®
$--/sqft
$2,064 Estimated rent
Home value
$330,300
$314,000 - $347,000
$2,064/mo
Zestimate® history
Loading...
Owner options
Explore your selling options
What's special
BUILDER INCENTIVE - $8,000 - LIMITED TIME Welcome to your dream home! This stunning Karlyn Plan by Drippe Homes perfectly blends modern elegance with a touch of traditional charm. Nestled in a maintenance-provided community for all ages, this home offers the ultimate convenience—no more mowing the lawn or shoveling snow! Enjoy the spacious, open floor plan that seamlessly connects the living, dining, and kitchen areas, perfect for entertaining and gatherings. Beautiful wainscoting adds a classic touch, while the flexible spaces can easily adapt to your needs—whether it’s a formal dining room or a cozy home office. Accessibility is a breeze with this zero-entry home, ensuring comfort and ease for everyone. Cook like a pro in the modern kitchen featuring sleek stainless steel appliances and ample counter space, or relax and unwind on the covered patio, perfect for enjoying your morning coffee or evening sunsets. Plus the 3 Car Garage offers plenty of space for your vehicles and storage needs. Experience the perfect blend of modern and traditional in this exquisite home. Schedule your private tour today and make this dream home yours! MOVE IN READY TODAY!
Zillow last checked: 8 hours ago
Listing updated: March 26, 2025 at 06:37am
Listed by:
Morgan Whitney 785-438-0596,
Better Homes and Gardens Real
Bought with:
Amber Smith, SA00237149
KW One Legacy Partners, LLC
Source: Sunflower AOR,MLS#: 237540
Facts & features
Interior
Bedrooms & bathrooms
- Bedrooms: 3
- Bathrooms: 2
- Full bathrooms: 2
Primary bedroom
- Level: Main
- Area: 215.06
- Dimensions: 16'4''x13'2''
Bedroom 2
- Level: Main
- Area: 124.67
- Dimensions: 11'4'x11'
Bedroom 3
- Level: Main
- Area: 124.67
- Dimensions: 11'4x11'
Dining room
- Level: Main
- Area: 139.33
- Dimensions: 12'8''x11'
Kitchen
- Level: Main
- Area: 213.26
- Dimensions: 13'10''x15'5''
Laundry
- Level: Main
Living room
- Level: Main
- Area: 288.39
- Dimensions: 19'4''x14'11''
Heating
- Natural Gas, 90 + Efficiency
Cooling
- Central Air
Appliances
- Included: Electric Range, Microwave, Dishwasher, Refrigerator, Disposal
- Laundry: Main Level, Separate Room
Features
- High Ceilings
- Flooring: Ceramic Tile, Laminate, Carpet
- Windows: Insulated Windows
- Basement: Concrete,Slab
- Has fireplace: No
Interior area
- Total structure area: 1,612
- Total interior livable area: 1,612 sqft
- Finished area above ground: 1,612
- Finished area below ground: 0
Property
Parking
- Total spaces: 3
- Parking features: Attached, Garage Door Opener
- Attached garage spaces: 3
Features
- Entry location: Zero Step Entry
- Patio & porch: Patio, Covered
- Exterior features: Zero Step Entry
Lot
- Size: 9,801 sqft
- Dimensions: 76' x 129'
- Features: Sprinklers In Front, Sidewalk
Details
- Parcel number: R327853
- Special conditions: Standard,Arm's Length
Construction
Type & style
- Home type: SingleFamily
- Architectural style: Ranch
- Property subtype: Single Family Residence, Residential
Materials
- Roof: Composition
Condition
- Year built: 2024
Utilities & green energy
- Water: Public
Community & neighborhood
Location
- Region: Topeka
- Subdivision: Sherwood Village
HOA & financial
HOA
- Has HOA: Yes
- HOA fee: $500 quarterly
- Services included: Maintenance Grounds, Snow Removal, Common Area Maintenance
- Association name: Drippe Homes
Price history
| Date | Event | Price |
|---|---|---|
| 3/25/2025 | Sold | -- |
Source: | ||
| 3/3/2025 | Pending sale | $359,899$223/sqft |
Source: | ||
| 2/8/2025 | Price change | $359,8990%$223/sqft |
Source: | ||
| 1/13/2025 | Listed for sale | $359,900$223/sqft |
Source: | ||
| 11/26/2024 | Listing removed | $359,900$223/sqft |
Source: | ||
Public tax history
| Year | Property taxes | Tax assessment |
|---|---|---|
| 2025 | -- | $41,389 +96.8% |
| 2024 | $4,816 +157.6% | $21,029 +1331.5% |
| 2023 | $1,869 +1.9% | $1,469 +20.1% |
Find assessor info on the county website
Neighborhood: Miller's Glen
Nearby schools
GreatSchools rating
- 6/10Indian Hills Elementary SchoolGrades: K-6Distance: 0.6 mi
- 6/10Washburn Rural Middle SchoolGrades: 7-8Distance: 5.1 mi
- 8/10Washburn Rural High SchoolGrades: 9-12Distance: 4.9 mi
Schools provided by the listing agent
- Elementary: Indian Hills Elementary School/USD 437
- Middle: Washburn Rural Middle School/USD 437
- High: Washburn Rural High School/USD 437
Source: Sunflower AOR. This data may not be complete. We recommend contacting the local school district to confirm school assignments for this home.


