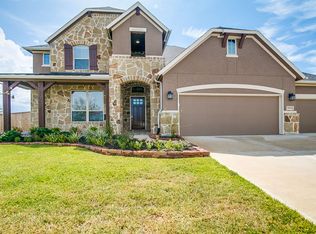The Biloxi fits modern living to a "T." The single-story design sprawls more than 2,100 square feet of living space with a spacious island kitchen, informal dining area and comfortable family room providing plenty of space for entertaining friends in style. After the guests have gone home, owners can retire to the cozy study to catch up on office chores or head off to the chic master suite for some much needed rest and relaxation. Choose the optional bay window to create space for exercise equipment or a quiet reading nook. The well-appointed bath offers the choice of a soothing soak in the tub or a quick rinse in the separate glass-enclosed shower. The home also boasts a convenient utility room and a two-car garage with an option for a third bay. MLS# 854540
This property is off market, which means it's not currently listed for sale or rent on Zillow. This may be different from what's available on other websites or public sources.
