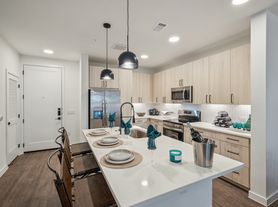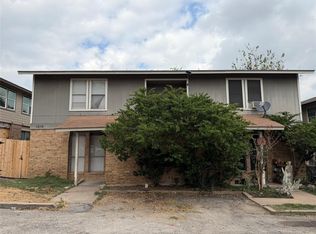Welcome to 7607 Eckington St #235 Your Modern Retreat in the Heart of Easton Park! This stunning 3-bedroom, 2.5-bath home offers the perfect blend of style, space, and convenience in one of South Austin's most vibrant master-planned communities. Featuring an open-concept layout, luxury vinyl plank flooring, and abundant natural light, this home lives large and feels brand new. The spacious kitchen boasts sleek quartz countertops, stainless steel appliances, a center island with bar seating, and ample cabinetry perfect for hosting or meal-prepping alike. Upstairs, you'll find all three bedrooms, including a generous primary suite with a walk-in closet and ensuite bath featuring dual vanities and a walk-in shower. Enjoy low-maintenance living with a private fenced yard, 2-car garage, and included front yard landscaping. Washer, dryer, and refrigerator are also included for your convenience! Located just minutes from the Easton Park amenity center, parks, trails, and community events and with easy access to Tesla, the airport, and downtown Austin this home offers both comfort and connectivity. Available Dec 1st, 2025! Pets allowed. Don't miss your chance to lease this exceptional property in one of Austin's most desirable neighborhoods.
Condo for rent
$2,345/mo
7607 Eckington St #235, Austin, TX 78744
3beds
2,000sqft
Price may not include required fees and charges.
Condo
Available Mon Dec 1 2025
Cats, dogs OK
Central air, electric, ceiling fan
Electric dryer hookup laundry
4 Attached garage spaces parking
Electric, central
What's special
Private fenced yardAbundant natural lightStainless steel appliancesSleek quartz countertopsWalk-in closetGenerous primary suiteAmple cabinetry
- 10 days |
- -- |
- -- |
Travel times
Looking to buy when your lease ends?
Consider a first-time homebuyer savings account designed to grow your down payment with up to a 6% match & a competitive APY.
Facts & features
Interior
Bedrooms & bathrooms
- Bedrooms: 3
- Bathrooms: 3
- Full bathrooms: 2
- 1/2 bathrooms: 1
Rooms
- Room types: Office
Heating
- Electric, Central
Cooling
- Central Air, Electric, Ceiling Fan
Appliances
- Included: Dishwasher, Disposal, Microwave, Oven, Range, Refrigerator, WD Hookup
- Laundry: Electric Dryer Hookup, Hookups, Laundry Room, Lower Level, Main Level
Features
- Ceiling Fan(s), Double Vanity, Eat-in Kitchen, Electric Dryer Hookup, Kitchen Island, Multi-level Floor Plan, Multiple Living Areas, Open Floorplan, Pantry, Quartz Counters, Stone Counters, View, WD Hookup, Walk In Closet, Walk-In Closet(s)
- Flooring: Carpet
Interior area
- Total interior livable area: 2,000 sqft
Video & virtual tour
Property
Parking
- Total spaces: 4
- Parking features: Attached, Garage, Covered
- Has attached garage: Yes
- Details: Contact manager
Features
- Stories: 2
- Exterior features: Contact manager
- Has view: Yes
- View description: City View
Details
- Parcel number: 925474
Construction
Type & style
- Home type: Condo
- Property subtype: Condo
Materials
- Roof: Composition,Shake Shingle
Condition
- Year built: 2021
Building
Management
- Pets allowed: Yes
Community & HOA
Community
- Features: Clubhouse, Fitness Center, Playground
HOA
- Amenities included: Fitness Center
Location
- Region: Austin
Financial & listing details
- Lease term: 12 Months
Price history
| Date | Event | Price |
|---|---|---|
| 11/18/2025 | Price change | $2,345-2.3%$1/sqft |
Source: Unlock MLS #1565518 | ||
| 11/9/2025 | Listed for rent | $2,400+4.3%$1/sqft |
Source: Unlock MLS #1565518 | ||
| 11/26/2024 | Listing removed | $2,300$1/sqft |
Source: Unlock MLS #3241904 | ||
| 11/24/2024 | Listing removed | $399,000$200/sqft |
Source: | ||
| 11/15/2024 | Listed for rent | $2,300$1/sqft |
Source: Unlock MLS #3241904 | ||

