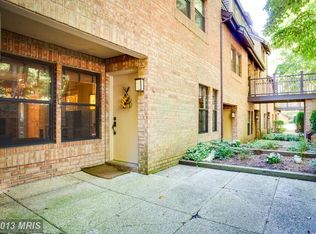Sold for $280,000 on 07/25/25
$280,000
7607 Weather Worn Way UNIT A, Columbia, MD 21046
2beds
1,146sqft
Condominium
Built in 1986
-- sqft lot
$285,600 Zestimate®
$244/sqft
$2,296 Estimated rent
Home value
$285,600
$268,000 - $303,000
$2,296/mo
Zestimate® history
Loading...
Owner options
Explore your selling options
What's special
Welcome to 7607 Weather Worn Way Unit A, a charming ground-floor condo in The Pines, nestled within the Village of Kings Contrivance in Columbia. This thoughtfully designed home features bright and spacious interiors, beginning with a cozy living room anchored by a wood-burning fireplace and seamlessly flowing into the dining area perfect for everyday living and entertaining. The kitchen is outfitted with granite countertops and crisp white cabinetry. The primary suite includes a large closet and a private en-suite bath, while the second bedroom and full hall bath provide flexible space for guests or a home office. Step outside to a private rear patio, offering a peaceful outdoor retreat, along with a weather-tight exterior storage closet ideal for bikes and seasonal gear. This quiet community features ample parking and access to walking paths, bike trails, playgrounds, tennis courts, and more all just minutes from the Kings Contrivance Village Center and major commuter routes. Some photos have been virtually staged
Zillow last checked: 8 hours ago
Listing updated: July 28, 2025 at 05:16am
Listed by:
Jackie Daley 443-622-3022,
Northrop Realty
Bought with:
Gina White, 35772
Coldwell Banker Realty
Source: Bright MLS,MLS#: MDHW2055012
Facts & features
Interior
Bedrooms & bathrooms
- Bedrooms: 2
- Bathrooms: 2
- Full bathrooms: 2
- Main level bathrooms: 2
- Main level bedrooms: 2
Primary bedroom
- Features: Attached Bathroom, Flooring - Carpet
- Level: Main
- Area: 165 Square Feet
- Dimensions: 15 x 11
Bedroom 2
- Features: Flooring - Carpet
- Level: Main
- Area: 130 Square Feet
- Dimensions: 13 x 10
Dining room
- Features: Dining Area, Flooring - Luxury Vinyl Plank
- Level: Main
- Area: 91 Square Feet
- Dimensions: 13 x 7
Kitchen
- Features: Breakfast Bar, Granite Counters, Flooring - Luxury Vinyl Plank
- Level: Main
- Area: 81 Square Feet
- Dimensions: 9 x 9
Laundry
- Level: Main
- Area: 21 Square Feet
- Dimensions: 7 x 3
Living room
- Features: Fireplace - Wood Burning, Flooring - Luxury Vinyl Plank
- Level: Main
- Area: 238 Square Feet
- Dimensions: 17 x 14
Heating
- Heat Pump, Electric
Cooling
- Central Air, Electric
Appliances
- Included: Dishwasher, Dryer, Exhaust Fan, Microwave, Refrigerator, Cooktop, Washer, Electric Water Heater
- Laundry: Main Level, Laundry Room, In Unit
Features
- Ceiling Fan(s), Dining Area, Entry Level Bedroom, Primary Bath(s), Upgraded Countertops, Dry Wall
- Flooring: Carpet, Luxury Vinyl
- Doors: Atrium, Sliding Glass, Six Panel
- Windows: Vinyl Clad
- Has basement: No
- Number of fireplaces: 1
Interior area
- Total structure area: 1,146
- Total interior livable area: 1,146 sqft
- Finished area above ground: 1,146
- Finished area below ground: 0
Property
Parking
- Parking features: On Street
- Has uncovered spaces: Yes
Accessibility
- Accessibility features: Other
Features
- Levels: One
- Stories: 1
- Patio & porch: Patio
- Exterior features: Lighting, Storage, Sidewalks, Tennis Court(s)
- Pool features: None
- Has view: Yes
- View description: Garden
Details
- Additional structures: Above Grade, Below Grade
- Parcel number: 1416184462
- Zoning: NT
- Special conditions: Standard
Construction
Type & style
- Home type: Condo
- Architectural style: Traditional
- Property subtype: Condominium
- Attached to another structure: Yes
Materials
- Brick, Wood Siding
- Roof: Shingle
Condition
- New construction: No
- Year built: 1986
Utilities & green energy
- Sewer: Public Sewer
- Water: Public
Community & neighborhood
Security
- Security features: Main Entrance Lock, Smoke Detector(s)
Location
- Region: Columbia
- Subdivision: Pines At Dickinson Condominium
HOA & financial
HOA
- Has HOA: Yes
- HOA fee: $497 monthly
- Amenities included: Other
- Services included: Common Area Maintenance
Other fees
- Condo and coop fee: $599 annually
Other
Other facts
- Listing agreement: Exclusive Right To Sell
- Ownership: Condominium
Price history
| Date | Event | Price |
|---|---|---|
| 7/25/2025 | Sold | $280,000+0%$244/sqft |
Source: | ||
| 6/27/2025 | Contingent | $279,900$244/sqft |
Source: | ||
| 6/19/2025 | Listed for sale | $279,900+245.6%$244/sqft |
Source: | ||
| 5/29/1997 | Sold | $81,000$71/sqft |
Source: Public Record | ||
Public tax history
| Year | Property taxes | Tax assessment |
|---|---|---|
| 2025 | -- | $219,600 +6.3% |
| 2024 | $2,326 +6.7% | $206,600 +6.7% |
| 2023 | $2,180 | $193,600 |
Find assessor info on the county website
Neighborhood: 21046
Nearby schools
GreatSchools rating
- 6/10Hammond Elementary SchoolGrades: K-5Distance: 1.3 mi
- 9/10Hammond Middle SchoolGrades: 6-8Distance: 1.3 mi
- 7/10Hammond High SchoolGrades: 9-12Distance: 0.4 mi
Schools provided by the listing agent
- District: Howard County Public School System
Source: Bright MLS. This data may not be complete. We recommend contacting the local school district to confirm school assignments for this home.

Get pre-qualified for a loan
At Zillow Home Loans, we can pre-qualify you in as little as 5 minutes with no impact to your credit score.An equal housing lender. NMLS #10287.
Sell for more on Zillow
Get a free Zillow Showcase℠ listing and you could sell for .
$285,600
2% more+ $5,712
With Zillow Showcase(estimated)
$291,312