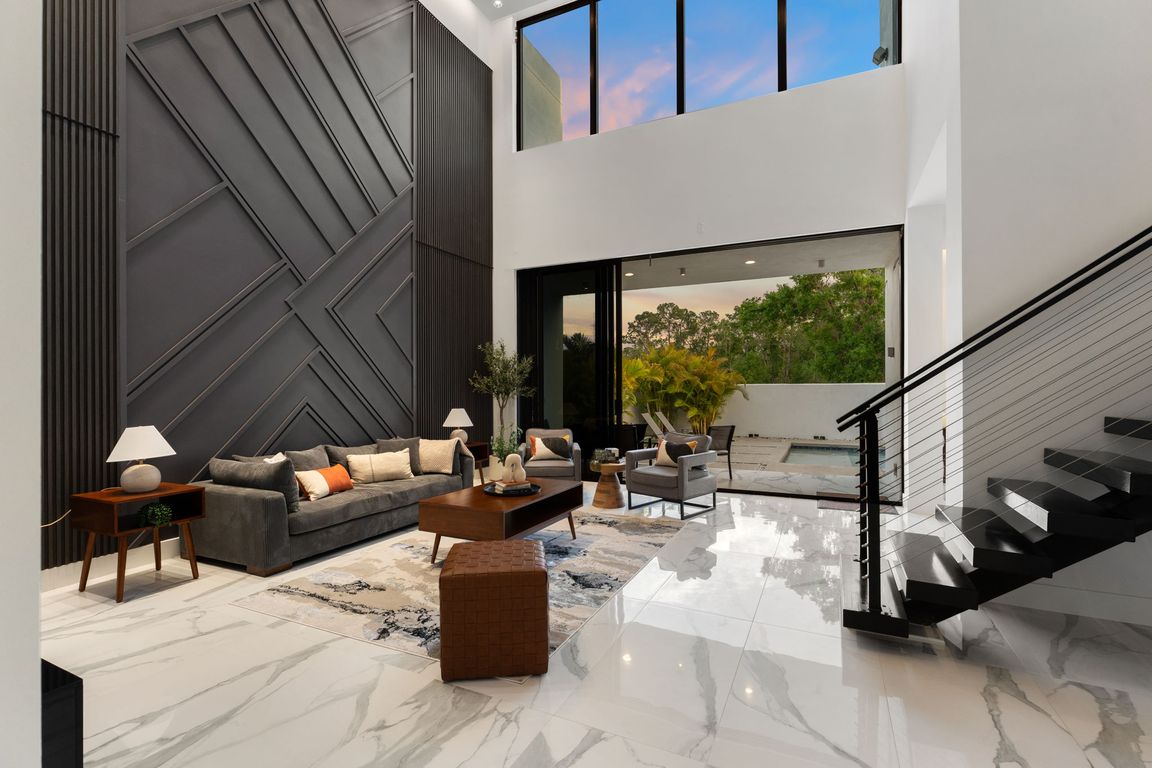
For salePrice cut: $34K (7/28)
$1,325,000
4beds
3,003sqft
7608 Antilla St, Tampa, FL 33625
4beds
3,003sqft
Single family residence
Built in 2022
5,460 sqft
2 Attached garage spaces
$441 price/sqft
What's special
Electronic-powered gateOutdoor kitchenDedicated office spaceFour spacious bedroomsPrivate en-suite bathroomFloor-to-ceiling windowsFloating staircase
One or more photo(s) has been virtually staged. A stunning fusion of modern design, luxury, and storm-ready engineering, this custom-built concrete home offers both sophistication and strength. Expertly crafted to withstand Florida’s most extreme weather, it showcases architectural innovation and premium finishes throughout. Step inside and be immediately drawn to the ...
- 134 days
- on Zillow |
- 1,097 |
- 39 |
Source: Stellar MLS,MLS#: TB8369659 Originating MLS: Suncoast Tampa
Originating MLS: Suncoast Tampa
Travel times
Kitchen
Living Room
Primary Bedroom
Zillow last checked: 7 hours ago
Listing updated: August 03, 2025 at 01:09pm
Listing Provided by:
Ashley Rodriguez 407-925-8954,
JT REALTY & ASSOCIATES 352-279-2640
Source: Stellar MLS,MLS#: TB8369659 Originating MLS: Suncoast Tampa
Originating MLS: Suncoast Tampa

Facts & features
Interior
Bedrooms & bathrooms
- Bedrooms: 4
- Bathrooms: 4
- Full bathrooms: 4
Rooms
- Room types: Bonus Room, Den/Library/Office
Primary bedroom
- Features: Bidet, Dual Sinks, En Suite Bathroom, Exhaust Fan, Rain Shower Head, Tub With Shower, Water Closet/Priv Toilet, Walk-In Closet(s)
- Level: Second
Bedroom 1
- Features: En Suite Bathroom, Built-in Closet
- Level: First
Bedroom 2
- Features: En Suite Bathroom, Built-in Closet
- Level: Second
Bathroom 3
- Features: En Suite Bathroom, Built-in Closet
- Level: Second
Kitchen
- Features: Kitchen Island, Pantry, Wet Bar, Walk-In Closet(s)
- Level: First
Living room
- Features: Storage Closet
- Level: First
Office
- Level: Second
Heating
- Central
Cooling
- Central Air
Appliances
- Included: Oven, Convection Oven, Cooktop, Dishwasher, Disposal, Dryer, Electric Water Heater, Microwave, Range, Range Hood, Refrigerator, Washer
- Laundry: Common Area, Electric Dryer Hookup, Inside, Laundry Room, Upper Level, Washer Hookup
Features
- Built-in Features, Cathedral Ceiling(s), Eating Space In Kitchen, High Ceilings, Other, Smart Home, Split Bedroom, Stone Counters, Walk-In Closet(s), Wet Bar
- Flooring: Marble
- Doors: Outdoor Grill, Outdoor Kitchen, Sliding Doors
- Windows: Display Window(s), Double Pane Windows, ENERGY STAR Qualified Windows, Insulated Windows, Shutters, Storm Window(s), Hurricane Shutters/Windows
- Has fireplace: No
- Common walls with other units/homes: Corner Unit,End Unit
Interior area
- Total structure area: 6,114
- Total interior livable area: 3,003 sqft
Video & virtual tour
Property
Parking
- Total spaces: 2
- Parking features: Electric Vehicle Charging Station(s), Garage Door Opener, Ground Level, Oversized, RV Garage, RV Access/Parking
- Attached garage spaces: 2
- Details: Garage Dimensions: 22x22
Features
- Levels: Three Or More
- Stories: 3
- Patio & porch: Covered, Front Porch, Patio, Rear Porch
- Exterior features: Balcony, Lighting, Other, Outdoor Grill, Outdoor Kitchen, Sprinkler Metered
- Has private pool: Yes
- Pool features: Gunite, In Ground, Lighting
- Fencing: Fenced,Other
- Has view: Yes
- View description: Trees/Woods
Lot
- Size: 5,460 Square Feet
- Dimensions: 52 x 105
- Features: Corner Lot, Landscaped, Level, Private
Details
- Parcel number: U02281703V00000600004.0
- Zoning: CPV-I-1
- Special conditions: None
Construction
Type & style
- Home type: SingleFamily
- Architectural style: Contemporary,Custom,Other
- Property subtype: Single Family Residence
Materials
- Concrete, Stucco
- Foundation: Slab
- Roof: Concrete
Condition
- New construction: No
- Year built: 2022
Utilities & green energy
- Sewer: Public Sewer
- Water: Public
- Utilities for property: BB/HS Internet Available, Cable Available, Cable Connected, Electricity Available, Electricity Connected, Fiber Optics, Other, Public, Underground Utilities, Water Available, Water Connected
Green energy
- Energy efficient items: Construction, Doors, Pool, Roof, Windows
Community & HOA
Community
- Features: Gated Community - No Guard
- Security: Fire Alarm, Gated Community, Security Fencing/Lighting/Alarms, Security Lights, Smoke Detector(s), Fire Resistant Exterior, Fire/Smoke Detection Integration
- Subdivision: TOWN OF CITRUS PARK
HOA
- Has HOA: No
- Pet fee: $0 monthly
Location
- Region: Tampa
Financial & listing details
- Price per square foot: $441/sqft
- Tax assessed value: $1,130,090
- Annual tax amount: $18,896
- Date on market: 4/3/2025
- Listing terms: Cash,Conventional,FHA,USDA Loan,VA Loan
- Ownership: Fee Simple
- Total actual rent: 0
- Electric utility on property: Yes
- Road surface type: Paved