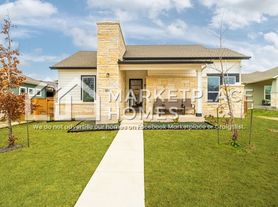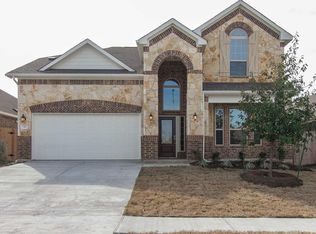Discover luxury living in Easton Park, one of Austin's most sought-after new master-planned communities. This single-story home ?offers a guest suite with an attached bathroom, a dedicated office with French doors, and an open-concept floor plan featuring 12-foot ceilings and abundant natural light. The kitchen is truly the heart of the home, showcasing a large island with quartz countertops and stainless steel appliances. The living room features a wall of windows that open onto an extended covered back patio and spacious backyard, perfect for entertaining. The primary bedroom suite offers dual walk-in closets, dual vanities, a deep soaking tub, and a separate shower. For added convenience, the laundry room is directly accessible from the primary closet. Additionally, two more bedrooms include walk-in closets and share a well-appointed bathroom. Easton Park is a vibrant community rich with amenities. This home is just blocks from Discovery Park and a two-minute stroll from Skyline Park, surrounded by scenic trails, charming pocket parks, and playgrounds. Residents also enjoy resort-style amenities, including a large pool, a state-of-the-art fitness center, a clubhouse with billiards and a gaming lounge, a serene yoga lawn, a coffee bar, and convenient conference rooms. This home is move-in ready and truly has it all. Schedule your tour today!
House for rent
$3,400/mo
7608 Boyd Haven Dr, Austin, TX 78744
4beds
2,729sqft
Price may not include required fees and charges.
Singlefamily
Available now
-- Pets
Central air
In unit laundry
4 Attached garage spaces parking
Central
What's special
Spacious backyardOpen-concept floor planExtended covered back patioWall of windowsAbundant natural lightStainless steel appliancesDeep soaking tub
- 21 days
- on Zillow |
- -- |
- -- |
Travel times

Get a personal estimate of what you can afford to buy
Personalize your search to find homes within your budget with BuyAbility℠.
Facts & features
Interior
Bedrooms & bathrooms
- Bedrooms: 4
- Bathrooms: 3
- Full bathrooms: 3
Heating
- Central
Cooling
- Central Air
Appliances
- Included: Dishwasher, Disposal, Dryer, Microwave, Refrigerator, Washer
- Laundry: In Unit, Inside, Laundry Room
Features
- Coffered Ceiling(s), Granite Counters, High Ceilings, Kitchen Island, No Interior Steps, Open Floorplan, Pantry, Primary Bedroom on Main, Walk-In Closet(s)
- Flooring: Carpet, Tile
Interior area
- Total interior livable area: 2,729 sqft
Video & virtual tour
Property
Parking
- Total spaces: 4
- Parking features: Attached, Covered
- Has attached garage: Yes
- Details: Contact manager
Features
- Stories: 1
- Exterior features: Contact manager
- Has view: Yes
- View description: Contact manager
Details
- Parcel number: 956376
Construction
Type & style
- Home type: SingleFamily
- Property subtype: SingleFamily
Materials
- Roof: Composition
Condition
- Year built: 2022
Community & HOA
Community
- Features: Clubhouse, Fitness Center, Playground
HOA
- Amenities included: Fitness Center
Location
- Region: Austin
Financial & listing details
- Lease term: 12 Months
Price history
| Date | Event | Price |
|---|---|---|
| 8/8/2025 | Listed for rent | $3,400$1/sqft |
Source: Unlock MLS #9561391 | ||
| 7/21/2023 | Listing removed | -- |
Source: | ||
| 6/19/2023 | Pending sale | $749,900$275/sqft |
Source: | ||
| 5/26/2023 | Price change | $749,900-2%$275/sqft |
Source: | ||
| 5/2/2023 | Price change | $764,900-1.3%$280/sqft |
Source: | ||

