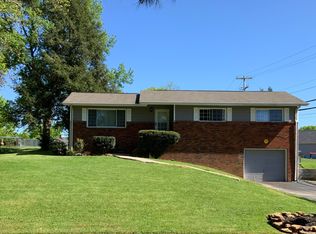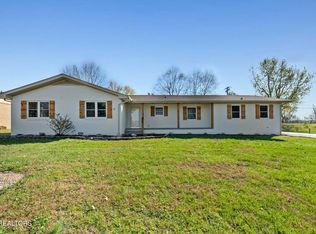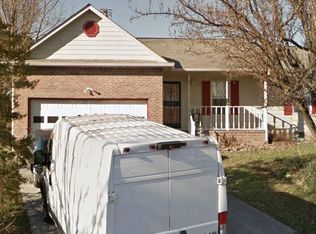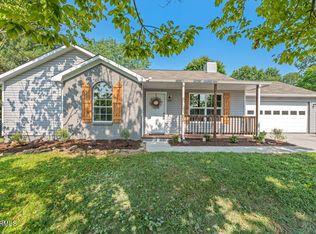Sold for $399,900
$399,900
7608 Cranley Rd, Powell, TN 37849
3beds
1,848sqft
Single Family Residence
Built in 1972
0.34 Acres Lot
$402,300 Zestimate®
$216/sqft
$2,298 Estimated rent
Home value
$402,300
$374,000 - $430,000
$2,298/mo
Zestimate® history
Loading...
Owner options
Explore your selling options
What's special
Remarkable home with loads of upgrades, granite kitchen tops and island, tile backsplash , recessed lighting, Gas Range, Decorative Stainless Vent Hood, New Refrig, Great Room, Dining Room & Kitchen are all open offering a sundrenched main level spilling over into large screened porch and separate BBQ deck/ Sun Deck, 3 bedrooms and 2 full, tile baths on main including WI tile shower in master ensuite with BLACK FRAME GLASS SHOWER DOOR ON ORDER, furniture vanity in master ensuite, new carpet in bedrooms, new lighting and ceiling fans, engineered wood flooring in main areas and wood treads on stairs, new banister , open foyer, newer vinyl replacement windows, Freshly painted interior / exterior, separate Family Room, 1/2 bath and separate laundry room with new flooring, oversized 2 car garage on lower level , newer garage doors, newer water heater, approx 10-11year old HVAC unit , roof approx 12 yrs old, large storage building for lawn equipment etc, gorgeous fenced backyard, you don't find lot sizes like this one anymore! You will love this location easy access to Oak Ridge & West Knoxville without interstate travel, minutes to 75 N and downtown , Norris Lake, UT! Great house in Great Location !
Zillow last checked: 8 hours ago
Listing updated: November 29, 2024 at 08:28am
Listed by:
Deborah Hill-Hobby,
The Real Estate Firm, Inc.
Bought with:
Brent Grant, 369672
Knox Realty
Source: East Tennessee Realtors,MLS#: 1278194
Facts & features
Interior
Bedrooms & bathrooms
- Bedrooms: 3
- Bathrooms: 3
- Full bathrooms: 2
- 1/2 bathrooms: 1
Heating
- Central, Natural Gas, Electric
Cooling
- Central Air
Appliances
- Included: Dishwasher, Disposal, Range, Refrigerator
Features
- Breakfast Bar
- Flooring: Laminate, Carpet, Hardwood, Vinyl, Tile
- Windows: Windows - Vinyl, Insulated Windows
- Basement: Walk-Out Access,Finished
- Has fireplace: No
- Fireplace features: None
Interior area
- Total structure area: 1,848
- Total interior livable area: 1,848 sqft
Property
Parking
- Total spaces: 2
- Parking features: Garage Door Opener, Attached, Basement
- Attached garage spaces: 2
Features
- Has view: Yes
- View description: Country Setting
Lot
- Size: 0.34 Acres
- Dimensions: 98 x 151.95 x IRR
- Features: Private, Irregular Lot, Level
Details
- Additional structures: Storage
- Parcel number: 056OC02101
Construction
Type & style
- Home type: SingleFamily
- Architectural style: Traditional
- Property subtype: Single Family Residence
Materials
- Vinyl Siding, Brick, Frame
Condition
- Year built: 1972
Utilities & green energy
- Sewer: Public Sewer
- Water: Public
Community & neighborhood
Security
- Security features: Smoke Detector(s)
Location
- Region: Powell
- Subdivision: Broadacres
Price history
| Date | Event | Price |
|---|---|---|
| 11/27/2024 | Sold | $399,900$216/sqft |
Source: | ||
| 11/6/2024 | Pending sale | $399,900$216/sqft |
Source: | ||
| 10/24/2024 | Price change | $399,900-5.9%$216/sqft |
Source: | ||
| 10/2/2024 | Listed for sale | $424,900+45.5%$230/sqft |
Source: | ||
| 9/3/2024 | Sold | $292,000+176.9%$158/sqft |
Source: Public Record Report a problem | ||
Public tax history
| Year | Property taxes | Tax assessment |
|---|---|---|
| 2024 | $798 | $51,375 |
| 2023 | $798 | $51,375 |
| 2022 | $798 +8.3% | $51,375 +47.7% |
Find assessor info on the county website
Neighborhood: 37849
Nearby schools
GreatSchools rating
- 4/10Powell Elementary SchoolGrades: PK-5Distance: 0.7 mi
- 6/10Powell Middle SchoolGrades: 6-8Distance: 0.7 mi
- 5/10Powell High SchoolGrades: 9-12Distance: 0.6 mi
Schools provided by the listing agent
- Elementary: Powell
- Middle: Powell
- High: Powell
Source: East Tennessee Realtors. This data may not be complete. We recommend contacting the local school district to confirm school assignments for this home.
Get a cash offer in 3 minutes
Find out how much your home could sell for in as little as 3 minutes with a no-obligation cash offer.
Estimated market value$402,300
Get a cash offer in 3 minutes
Find out how much your home could sell for in as little as 3 minutes with a no-obligation cash offer.
Estimated market value
$402,300



