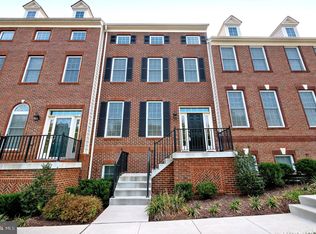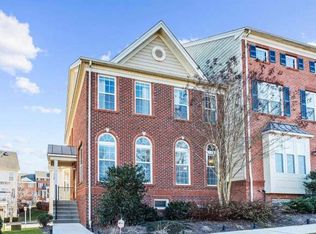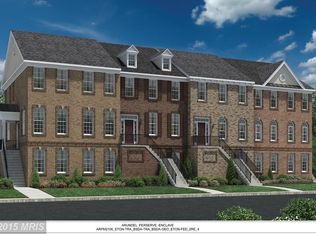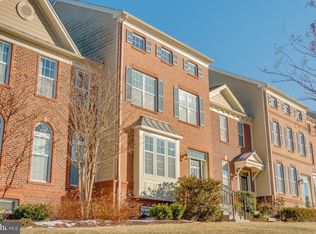Sold for $635,000
$635,000
7608 Elmcrest Rd, Hanover, MD 21076
3beds
2,430sqft
Townhouse
Built in 2016
2,439 Square Feet Lot
$638,900 Zestimate®
$261/sqft
$3,116 Estimated rent
Home value
$638,900
$594,000 - $684,000
$3,116/mo
Zestimate® history
Loading...
Owner options
Explore your selling options
What's special
***Buyer Closing Assistance is Available! **Luxury living at its finest in The Enclave at Arundel Preserve! **This immaculate, “Like New” 3-level townhouse features $50K in upgrades, including a Control4 smart home automation system. **With just one touch, you can dim the lights, play music, adjust the temperature, lock the doors, arm the security system, and view the cameras from anywhere in the world using your smartphone! **The home is also equipped with multi-room digital audio, wireless access points, and pre-wiring for a home theater. **Boasting 3 spacious bedrooms and 2.5 bathrooms, this meticulously maintained home provides ample space for comfortable living and entertaining. **Step inside and be greeted by an inviting foyer that leads you to a bright and airy living area. **The floor plan seamlessly connects the living room, dining area, and upgraded kitchen, creating a perfect space for gatherings and everyday living. **The upgraded kitchen boasts sleek countertops, stainless steel appliances, ample cabinet space, and a butler's pantry, catering to both culinary enthusiasts and busy families. **A highlight of this exceptional home is the private back deck, an ideal retreat for morning coffee or evening relaxation. **Enjoy the serene views and fresh air while taking in the beautifully landscaped surroundings. **The upper levels offer a sanctuary of comfort, with three well-appointed bedrooms that can serve as personal space, a home office, or guest accommodations. **The owner's suite is a true oasis, featuring a tranquil ambiance with custom blackout shades, a walk-in closet, and a luxurious ensuite bathroom. **The lower level includes a versatile basement that can be used as an office, gym, home theater, or family room. **This level also has a bathroom rough-in, offering a perfect equity opportunity for new owners to add a bathroom if desired. **Additionally, a new AO water heater was installed in 2024. **The home also offers a spacious two-car garage with plenty of storage space and a large driveway. **Beyond the confines of the home, The Enclave at Arundel Preserve offers an array of community amenities that cater to an active lifestyle. **Take a dip in the sparkling community pool, challenge friends to a match on the tennis courts, or explore the scenic walking and running trails. **Children and pets will enjoy the playgrounds and dog park, while the well-maintained landscaping enhances the charm of this lively community. **Conveniently located, this townhome provides easy access to major highways, shopping centers, dining options, and entertainment venues. Whether you're seeking a serene escape or a bustling urban experience, 7608 Elmcrest Road offers the best of both worlds! **Don't miss the opportunity to make this exquisite property your new home. **Schedule a showing and experience luxury living! ****Buyer Closing Assistance is Available!
Zillow last checked: 8 hours ago
Listing updated: April 19, 2025 at 01:30pm
Listed by:
Michelle Willis 301-520-0303,
RE/MAX Professionals
Bought with:
Joshua Harris, 663348
Hyatt & Company Real Estate, LLC
Source: Bright MLS,MLS#: MDAA2101696
Facts & features
Interior
Bedrooms & bathrooms
- Bedrooms: 3
- Bathrooms: 3
- Full bathrooms: 2
- 1/2 bathrooms: 1
- Main level bathrooms: 1
Primary bedroom
- Level: Upper
- Area: 195 Square Feet
- Dimensions: 15 x 13
Bedroom 2
- Level: Upper
- Area: 130 Square Feet
- Dimensions: 13 x 10
Bedroom 3
- Level: Upper
- Area: 143 Square Feet
- Dimensions: 13 x 11
Primary bathroom
- Level: Upper
Bathroom 2
- Level: Upper
Breakfast room
- Level: Main
- Area: 88 Square Feet
- Dimensions: 11 x 8
Dining room
- Level: Main
- Area: 132 Square Feet
- Dimensions: 12 x 11
Family room
- Features: Fireplace - Gas
- Level: Main
- Area: 195 Square Feet
- Dimensions: 15 x 13
Foyer
- Level: Main
- Area: 72 Square Feet
- Dimensions: 6 x 12
Game room
- Level: Lower
- Area: 414 Square Feet
- Dimensions: 23 x 18
Kitchen
- Level: Main
- Area: 165 Square Feet
- Dimensions: 15 x 11
Laundry
- Level: Upper
Living room
- Level: Main
- Area: 132 Square Feet
- Dimensions: 12 x 11
Storage room
- Level: Lower
Heating
- Heat Pump, Forced Air, Zoned, Natural Gas
Cooling
- Central Air, Electric
Appliances
- Included: Microwave, Dishwasher, Disposal, Ice Maker, Oven, Oven/Range - Gas, Refrigerator, Six Burner Stove, Stainless Steel Appliance(s), Water Heater, Cooktop, Exhaust Fan, Double Oven, Gas Water Heater
- Laundry: Upper Level, Washer/Dryer Hookups Only, Laundry Room
Features
- Breakfast Area, Chair Railings, Crown Molding, Dining Area, Kitchen - Gourmet, Recessed Lighting, Sound System, Upgraded Countertops, Walk-In Closet(s), Butlers Pantry, Pantry, Kitchen - Table Space, Open Floorplan, Family Room Off Kitchen, Ceiling Fan(s), Soaking Tub, Bathroom - Walk-In Shower, 9'+ Ceilings
- Flooring: Luxury Vinyl, Carpet, Ceramic Tile, Wood
- Windows: Low Emissivity Windows, Screens, Sliding, Bay/Bow
- Basement: Connecting Stairway,Garage Access,Heated,Interior Entry,Sump Pump,Rough Bath Plumb
- Number of fireplaces: 1
- Fireplace features: Glass Doors, Mantel(s), Marble
Interior area
- Total structure area: 3,038
- Total interior livable area: 2,430 sqft
- Finished area above ground: 2,030
- Finished area below ground: 400
Property
Parking
- Total spaces: 4
- Parking features: Garage Faces Rear, Garage Door Opener, Inside Entrance, Storage, Concrete, Attached
- Attached garage spaces: 4
- Has uncovered spaces: Yes
Accessibility
- Accessibility features: None
Features
- Levels: Three
- Stories: 3
- Patio & porch: Deck, Porch
- Exterior features: Sidewalks
- Pool features: Community
Lot
- Size: 2,439 sqft
- Features: Corner Lot, Corner Lot/Unit
Details
- Additional structures: Above Grade, Below Grade
- Parcel number: 020406490226002
- Zoning: MXDE
- Special conditions: Standard
Construction
Type & style
- Home type: Townhouse
- Architectural style: Colonial
- Property subtype: Townhouse
Materials
- Brick, Fiber Cement
- Foundation: Other
- Roof: Asphalt,Composition
Condition
- Excellent
- New construction: No
- Year built: 2016
Details
- Builder model: EASTON TRADITIONAL
- Builder name: TOLL BROTHERS INC.
Utilities & green energy
- Sewer: Public Sewer
- Water: Public
- Utilities for property: Underground Utilities, Fiber Optic
Community & neighborhood
Security
- Security features: Security System, Smoke Detector(s), Fire Sprinkler System, Electric Alarm, Monitored
Community
- Community features: Pool
Location
- Region: Hanover
- Subdivision: The Enclave At Arundel Preserve
HOA & financial
HOA
- Has HOA: Yes
- HOA fee: $144 monthly
- Amenities included: Clubhouse, Common Grounds, Fitness Center, Jogging Path, Party Room, Pool, Tennis Court(s), Tot Lots/Playground
- Services included: Maintenance Grounds, Pool(s), Recreation Facility, Reserve Funds, Road Maintenance, Snow Removal, Trash, Common Area Maintenance, Management
- Association name: FIRST SERVICE RESIDENTIAL
Other
Other facts
- Listing agreement: Exclusive Right To Sell
- Listing terms: Cash,Conventional,FHA,VA Loan,Bank Portfolio
- Ownership: Fee Simple
Price history
| Date | Event | Price |
|---|---|---|
| 4/15/2025 | Sold | $635,000-0.8%$261/sqft |
Source: | ||
| 4/2/2025 | Pending sale | $639,990$263/sqft |
Source: | ||
| 3/11/2025 | Contingent | $639,990$263/sqft |
Source: | ||
| 2/21/2025 | Price change | $639,990-1.5%$263/sqft |
Source: | ||
| 2/4/2025 | Listed for sale | $650,000+32.3%$267/sqft |
Source: | ||
Public tax history
| Year | Property taxes | Tax assessment |
|---|---|---|
| 2025 | -- | $505,600 +4.2% |
| 2024 | $5,314 +4.7% | $485,300 +4.4% |
| 2023 | $5,078 +9.3% | $465,000 +4.6% |
Find assessor info on the county website
Neighborhood: 21076
Nearby schools
GreatSchools rating
- 4/10Hebron - Harman Elementary SchoolGrades: PK-5Distance: 1.6 mi
- 5/10MacArthur Middle SchoolGrades: 6-8Distance: 2.2 mi
- 3/10Meade High SchoolGrades: 9-12Distance: 1.7 mi
Schools provided by the listing agent
- District: Anne Arundel County Public Schools
Source: Bright MLS. This data may not be complete. We recommend contacting the local school district to confirm school assignments for this home.
Get a cash offer in 3 minutes
Find out how much your home could sell for in as little as 3 minutes with a no-obligation cash offer.
Estimated market value
$638,900



