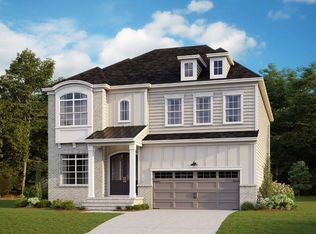Sold for $1,077,990 on 05/06/24
$1,077,990
7608 Hasentree Way #457, Wake Forest, NC 27587
4beds
3,393sqft
Single Family Residence, Residential
Built in 2022
0.41 Acres Lot
$1,049,000 Zestimate®
$318/sqft
$3,450 Estimated rent
Home value
$1,049,000
$986,000 - $1.11M
$3,450/mo
Zestimate® history
Loading...
Owner options
Explore your selling options
What's special
Introducing the Ashton Woods award-winning model home, The Braxton, now available for purchase. Step into luxury with our most sought-after floorplan, showcasing exquisite interior selections. Revel in the details of this home, a sophisticated blend of dark colors, raw wood, gold and black tones, enchanting light fixtures, and intricate ceiling details. The well-designed first floor showcases an elegant study complete with wooden beams, expansive gourmet kitchen with ceiling-height cabinets, oversized island, quartz countertops and backsplash, and a fully-equipped scullery with tons of cabinet space, a second sink, and beverage fridge. The family room boasts a 12-foot tray ceiling, a modern fireplace with exquisite tile detailingand built-in cabinets and complete with 12' sliding doors leading to the screened-in porch. The first floor primary suite is a sanctuary with vaulted ceilings adorned with wooden beams and an roomy bathroom featuring elegant tile choices, a expansive walk-in shower, and a luxurious freestanding tub. The second floor hosts three secondary bedrooms, one with an ensuite. Ascend two steps to the secluded bonus room—an ideal space for movie nights, a game room, or even a large workout area. The possibilities are endless! Situated on a .41-acre homesite surrounded by lush woods and an additional wood buffer beyond the property lines, this home is truly one-of-a-kind and a must-see! Enjoy the lifestyle within the vibrant Hasentree community, boasting 2 clubhouses, an 18-hole golf course, 3 pools, 6 tennis courts, pickleball, a fitness center, childcare facility, playgrounds, scenic walking trails, a serene lake, and an exquisite onsite restaurant, bar, & spa. Home to close in April 2024. Contact builder agent for more details!
Zillow last checked: 8 hours ago
Listing updated: October 28, 2025 at 12:05am
Listed by:
Lisa St. Pierre 984-263-2880,
Ashton Woods Homes,
Diana Kathryn Bates 804-310-7386,
Ashton Woods Homes
Bought with:
Tina Caul, 267133
EXP Realty LLC
Emily Brown, 278964
EXP Realty LLC
Source: Doorify MLS,MLS#: 10004689
Facts & features
Interior
Bedrooms & bathrooms
- Bedrooms: 4
- Bathrooms: 4
- Full bathrooms: 3
- 1/2 bathrooms: 1
Heating
- Fireplace(s), Natural Gas
Cooling
- Central Air, Electric, Zoned
Appliances
- Included: Built-In Range, Dishwasher, Electric Oven, Free-Standing Refrigerator, Gas Range, Ice Maker, Microwave, Oven, Range Hood, Refrigerator, Washer/Dryer, Wine Refrigerator
- Laundry: Electric Dryer Hookup, Laundry Room, Lower Level, Sink, Washer Hookup
Features
- Beamed Ceilings, Bookcases, Built-in Features, Ceiling Fan(s), Chandelier, Crown Molding, Double Vanity, Eat-in Kitchen, Entrance Foyer, High Ceilings, Kitchen Island, Open Floorplan, Pantry, Master Downstairs, Quartz Counters, Recessed Lighting, Soaking Tub, Tray Ceiling(s), Vaulted Ceiling(s), Walk-In Closet(s), Walk-In Shower, Other
- Flooring: Hardwood, Vinyl
- Doors: French Doors, Sliding Doors
- Windows: Double Pane Windows, Insulated Windows, Low-Emissivity Windows, Screens
- Number of fireplaces: 1
- Fireplace features: Living Room, Sealed Combustion
Interior area
- Total structure area: 3,393
- Total interior livable area: 3,393 sqft
- Finished area above ground: 3,393
- Finished area below ground: 0
Property
Parking
- Total spaces: 5
- Parking features: Attached, Concrete, Driveway, Garage Door Opener, Garage Faces Side
- Attached garage spaces: 3
Features
- Levels: Two
- Stories: 2
- Patio & porch: Covered, Front Porch, Rear Porch, Screened
- Exterior features: In Parade of Homes
- Pool features: Association, Community
- Has view: Yes
- View description: Neighborhood
Lot
- Size: 0.41 Acres
- Features: Back Yard, Front Yard, Hardwood Trees, Landscaped
Details
- Parcel number: Hasentree Lot 457
- Special conditions: Standard
Construction
Type & style
- Home type: SingleFamily
- Architectural style: Craftsman
- Property subtype: Single Family Residence, Residential
Materials
- Brick, Fiber Cement, Stone
- Foundation: Block
Condition
- New construction: Yes
- Year built: 2022
- Major remodel year: 2022
Details
- Builder name: Ashton Woods Homes
Utilities & green energy
- Sewer: Public Sewer
- Water: Public
Community & neighborhood
Community
- Community features: Clubhouse, Fitness Center, Golf, Lake, Playground, Pool, Restaurant, Street Lights, Tennis Court(s), Other
Location
- Region: Wake Forest
- Subdivision: Hasentree
HOA & financial
HOA
- Has HOA: Yes
- HOA fee: $200 monthly
- Services included: Maintenance Grounds
Other financial information
- Additional fee information: Second HOA Fee $300 Quarterly
Price history
| Date | Event | Price |
|---|---|---|
| 5/6/2024 | Sold | $1,077,990$318/sqft |
Source: | ||
| 1/14/2024 | Pending sale | $1,077,990$318/sqft |
Source: | ||
| 1/5/2024 | Listed for sale | $1,077,990$318/sqft |
Source: | ||
Public tax history
Tax history is unavailable.
Neighborhood: 27587
Nearby schools
GreatSchools rating
- 6/10North Forest Pines ElementaryGrades: PK-5Distance: 4.3 mi
- 8/10Wakefield MiddleGrades: 6-8Distance: 4.3 mi
- 8/10Wakefield HighGrades: 9-12Distance: 3.3 mi
Schools provided by the listing agent
- Elementary: Wake - N Forest Pines
- Middle: Wake - Wakefield
- High: Wake - Wakefield
Source: Doorify MLS. This data may not be complete. We recommend contacting the local school district to confirm school assignments for this home.
Get a cash offer in 3 minutes
Find out how much your home could sell for in as little as 3 minutes with a no-obligation cash offer.
Estimated market value
$1,049,000
Get a cash offer in 3 minutes
Find out how much your home could sell for in as little as 3 minutes with a no-obligation cash offer.
Estimated market value
$1,049,000
