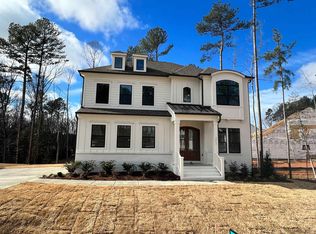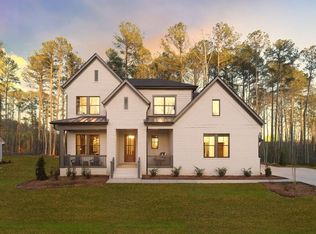Sold for $920,000 on 05/26/23
$920,000
7609 Hasentree Way #521, Wake Forest, NC 27587
6beds
4,296sqft
Single Family Residence, Residential
Built in 2023
0.43 Acres Lot
$985,200 Zestimate®
$214/sqft
$4,495 Estimated rent
Home value
$985,200
$926,000 - $1.05M
$4,495/mo
Zestimate® history
Loading...
Owner options
Explore your selling options
What's special
MOVE IN READY! This Meaghan S floorplan in Hasentree by Ashton Woods is a stunning property that is sure to impress anyone who sets foot on the .44 acre wooded lot. The home's exterior boasts a beautiful craftsman design that blends seamlessly with the surrounding natural beauty. The retaining wall and landscaping add a touch of elegance and sophistication to the property's already impressive curb appeal. Upon entering the home, one is greeted with a spacious and well-designed floor plan that includes six bedrooms and five bathrooms. The first-floor guest suite is perfect for hosting out-of-town visitors, while the dining and family rooms provide ample space for entertaining. The mud room and butler's pantry are a thoughtful touch that adds practicality and convenience to everyday living. The beautiful kitchen is sure to delight any aspiring chef with its modern amenities and spacious layout. One of the standout features of this property is the expanded deck and covered screened porch, which provides a perfect space for outdoor entertaining or simply enjoying the peaceful surroundings.
Zillow last checked: 8 hours ago
Listing updated: October 27, 2025 at 07:49pm
Listed by:
T Gooden 919-896-5160,
Ashton Woods Homes,
Diana Kathryn Bates 804-310-7386,
Ashton Woods Homes
Bought with:
Carolyn Swenson, 276839
Allen Tate/Raleigh-Glenwood
Source: Doorify MLS,MLS#: 2509155
Facts & features
Interior
Bedrooms & bathrooms
- Bedrooms: 6
- Bathrooms: 5
- Full bathrooms: 5
Heating
- Forced Air, Natural Gas
Cooling
- Central Air, Electric, Zoned
Appliances
- Included: Cooktop, Dishwasher, Gas Cooktop, Gas Range, Gas Water Heater, Microwave, Plumbed For Ice Maker, Range Hood, Self Cleaning Oven, Oven
- Laundry: Laundry Room, Upper Level
Features
- Pantry, Ceiling Fan(s), Double Vanity, Entrance Foyer, High Ceilings, High Speed Internet, Quartz Counters, Separate Shower, Smooth Ceilings, Soaking Tub, Tray Ceiling(s), Walk-In Closet(s), Walk-In Shower, Water Closet
- Flooring: Vinyl, Tile
- Basement: Crawl Space
- Number of fireplaces: 1
- Fireplace features: Family Room, Sealed Combustion
Interior area
- Total structure area: 4,296
- Total interior livable area: 4,296 sqft
- Finished area above ground: 4,296
- Finished area below ground: 0
Property
Parking
- Total spaces: 2
- Parking features: Attached, Garage, Garage Door Opener, Garage Faces Side
- Attached garage spaces: 2
Features
- Levels: Three Or More
- Stories: 3
- Patio & porch: Covered, Porch
- Exterior features: Tennis Court(s)
- Pool features: Community
- Has view: Yes
Lot
- Size: 0.43 Acres
- Features: Landscaped, Wooded
Details
- Zoning: R40W
Construction
Type & style
- Home type: SingleFamily
- Architectural style: Craftsman
- Property subtype: Single Family Residence, Residential
Materials
- Fiber Cement, Stone
Condition
- New construction: Yes
- Year built: 2023
Details
- Builder name: Ashton Woods Homes
Utilities & green energy
- Sewer: Public Sewer
- Water: Public
Green energy
- Energy efficient items: Lighting
Community & neighborhood
Community
- Community features: Fitness Center, Golf, Playground, Pool, Street Lights, Tennis Court(s)
Location
- Region: Wake Forest
- Subdivision: Hasentree
HOA & financial
HOA
- Has HOA: Yes
- HOA fee: $190 monthly
- Amenities included: Clubhouse, Pool, Tennis Court(s)
Other financial information
- Additional fee information: Second HOA Fee $300 Quarterly
Price history
| Date | Event | Price |
|---|---|---|
| 5/26/2023 | Sold | $920,000-3.2%$214/sqft |
Source: | ||
| 5/6/2023 | Pending sale | $949,990$221/sqft |
Source: | ||
| 5/5/2023 | Price change | $949,990+11.8%$221/sqft |
Source: | ||
| 1/5/2023 | Listed for sale | $849,990-2.3%$198/sqft |
Source: | ||
| 12/6/2022 | Listing removed | -- |
Source: | ||
Public tax history
Tax history is unavailable.
Neighborhood: 27587
Nearby schools
GreatSchools rating
- 6/10North Forest Pines ElementaryGrades: PK-5Distance: 4.4 mi
- 8/10Wakefield MiddleGrades: 6-8Distance: 4.3 mi
- 8/10Wakefield HighGrades: 9-12Distance: 3.4 mi
Schools provided by the listing agent
- Elementary: Wake - N Forest Pines
- Middle: Wake - Wakefield
- High: Wake - Wakefield
Source: Doorify MLS. This data may not be complete. We recommend contacting the local school district to confirm school assignments for this home.
Get a cash offer in 3 minutes
Find out how much your home could sell for in as little as 3 minutes with a no-obligation cash offer.
Estimated market value
$985,200
Get a cash offer in 3 minutes
Find out how much your home could sell for in as little as 3 minutes with a no-obligation cash offer.
Estimated market value
$985,200

