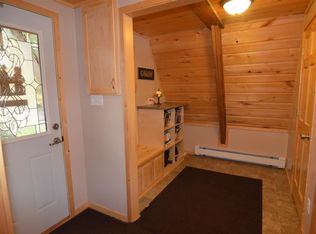Sold for $215,000
$215,000
7609 S County Rd S, Lake Nebagamon, WI 54849
2beds
1,152sqft
Single Family Residence
Built in 2012
1 Acres Lot
$220,900 Zestimate®
$187/sqft
$1,597 Estimated rent
Home value
$220,900
$172,000 - $283,000
$1,597/mo
Zestimate® history
Loading...
Owner options
Explore your selling options
What's special
Adorable 2 bedroom, 1 full bathroom, rustic decor, home tucked away on a 1 acre, wooded lot in Lake Nebagamon. This home says "welcome" when you walk in the door. On the main floor, you will find the kitchen with a breakfast bar, dining area, full bathroom and laundry area as well as the spacious living room. Upstairs are the 2 bedrooms. There are large windows for plenty of natural lighting throughout the home. Enjoy a taste of nature while sitting on the large deck. There is also a storage shed. Located within minutes of golf courses and the downtown area of the Village of Lake Nebagamon where you can eat, shop, swim at the public beach or do your favorite water activities on Lake Nebagamon. Set up your appointment to see this charming home! Measurements are deemed reliable but not guaranteed. Dimensions/measurements should be verified by buyer/buyer's agent.
Zillow last checked: 8 hours ago
Listing updated: July 31, 2025 at 06:03pm
Listed by:
Brenda Eisenmann 218-390-9540,
Coldwell Banker Realty - Duluth
Bought with:
Heidi Hicks
Visions First Realty, LLC
Source: Lake Superior Area Realtors,MLS#: 6120122
Facts & features
Interior
Bedrooms & bathrooms
- Bedrooms: 2
- Bathrooms: 1
- Full bathrooms: 1
Primary bedroom
- Description: Add'l: 2' x 7' area, wood flooring, tin on ceiling, big closet, ceiling fan
- Level: Upper
- Area: 130 Square Feet
- Dimensions: 10 x 13
Bedroom
- Description: Wood laminate flooring, tin on ceiling, ceiling fan, small closet area
- Level: Upper
- Area: 110 Square Feet
- Dimensions: 10 x 11
Dining room
- Description: Wood flooring, patio door leading to deck
- Level: Main
- Area: 90 Square Feet
- Dimensions: 9 x 10
Kitchen
- Description: Wood flooring, gas stove, refrigerator, laminate countertops, breakfast bar
- Level: Main
- Area: 154 Square Feet
- Dimensions: 11 x 14
Living room
- Description: Wood laminate flooring, cedar on walls, tin on ceiling, ceiling fan, gas fireplace
- Level: Main
- Area: 187 Square Feet
- Dimensions: 11 x 17
Heating
- Forced Air, Propane
Appliances
- Included: Range, Refrigerator
- Laundry: Dryer Hook-Ups, Washer Hookup
Features
- Ceiling Fan(s)
- Flooring: Hardwood Floors, Tiled Floors
- Doors: Patio Door
- Windows: Vinyl Windows, Wood Frames
- Has basement: No
- Number of fireplaces: 1
- Fireplace features: Gas
Interior area
- Total interior livable area: 1,152 sqft
- Finished area above ground: 1,152
- Finished area below ground: 0
Property
Parking
- Parking features: Off Street, Gravel, None
- Has uncovered spaces: Yes
Features
- Patio & porch: Deck
Lot
- Size: 1 Acres
- Dimensions: 209 x 209
- Features: Many Trees, Level, Rolling Slope
- Residential vegetation: Heavily Wooded
Details
- Additional structures: Storage Shed
- Parcel number: LN1460059600
- Other equipment: Fuel Tank-Owned
Construction
Type & style
- Home type: SingleFamily
- Architectural style: Traditional
- Property subtype: Single Family Residence
Materials
- Wood, Frame/Wood
- Roof: Asphalt Shingle
Condition
- Year built: 2012
Utilities & green energy
- Electric: Dahlberg
- Sewer: Private Sewer, Drain Field
- Water: Private, Drilled
Community & neighborhood
Location
- Region: Lake Nebagamon
Other
Other facts
- Listing terms: Cash,Conventional
Price history
| Date | Event | Price |
|---|---|---|
| 7/31/2025 | Sold | $215,000-2.2%$187/sqft |
Source: | ||
| 7/2/2025 | Pending sale | $219,900$191/sqft |
Source: | ||
| 6/25/2025 | Price change | $219,900-4.3%$191/sqft |
Source: | ||
| 6/17/2025 | Listed for sale | $229,900+112.4%$200/sqft |
Source: | ||
| 5/16/2019 | Sold | $108,250-1.6%$94/sqft |
Source: | ||
Public tax history
| Year | Property taxes | Tax assessment |
|---|---|---|
| 2024 | $1,617 +0.1% | $97,100 |
| 2023 | $1,616 +7.1% | $97,100 |
| 2022 | $1,509 +2.8% | $97,100 |
Find assessor info on the county website
Neighborhood: 54849
Nearby schools
GreatSchools rating
- 6/10Northwestern Elementary SchoolGrades: PK-5Distance: 7.7 mi
- 6/10Northwestern Middle SchoolGrades: 6-8Distance: 7.5 mi
- 6/10Northwestern High SchoolGrades: 9-12Distance: 7.5 mi
Get pre-qualified for a loan
At Zillow Home Loans, we can pre-qualify you in as little as 5 minutes with no impact to your credit score.An equal housing lender. NMLS #10287.
