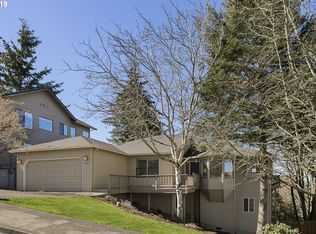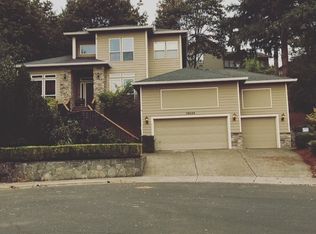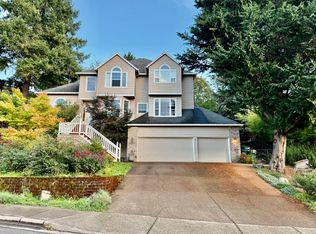One of a kind, custom built! Original Owner. Recently updated Kitchen w/new cabinets, granite & quality stainless appliances. Updated baths. 4 spacious bedrooms! New carpet. Hardwoods. Abundant light through the 96 windows. Amazing Garage can hold up to 6 cars or your RV. Custom Sauna. Huge Bonus Room on lower level that is an open palate ready for your imagination! Newer Furnace & AC. View with beautiful peekaboo sunsets. 2 Expansive decks overlooking tranquil yard with a flowing pond.
This property is off market, which means it's not currently listed for sale or rent on Zillow. This may be different from what's available on other websites or public sources.


