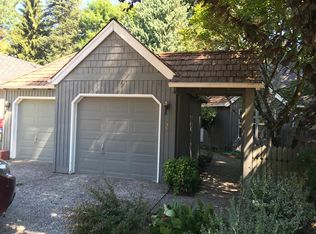Sold
$599,000
7609 SW Afton Ln, Portland, OR 97224
2beds
1,475sqft
Residential
Built in 1985
4,791.6 Square Feet Lot
$592,300 Zestimate®
$406/sqft
$2,333 Estimated rent
Home value
$592,300
$563,000 - $622,000
$2,333/mo
Zestimate® history
Loading...
Owner options
Explore your selling options
What's special
Stunning One-Level Home — Summerfield/King City Alternative with no HOA. Step through the gated courtyard into a serene and inviting entry that immediately sets the tone for a tranquil, low-maintenance lifestyle. Sunlight pours in through vaulted ceilings and skylights, highlighting the gleaming hardwood floors. An open and airy layout creates the perfect backdrop for both everyday life and entertaining. The timeless kitchen features granite countertops, a generous island, eating bar and sleek newer stainless-steel appliances — a functional and stylish heart of the home. Retreat to the spa-like primary suite featuring vaulted ceilings, a spacious walk-in closet, and a slider that opens to a secluded patio. The ensuite bathroom offers heated tile floors and a beautiful walk-in shower. Whether you're working from home or unwinding by the cozy gas fireplace, the den off the main living area is ideal — accessed through elegant French doors. A well-appointed second bedroom, updated guest bath, and a convenient laundry room complete the thoughtful layout. Outside, a fenced backyard with a deck and patio provides ample space for outdoor dining, gardening, or simply soaking up the sunshine. Features include brand new carpet, a new water heater, and a high-efficiency heat pump with central AC. Walk to Bridgeport Village, easy access to I-5 and Hwy 217.
Zillow last checked: 8 hours ago
Listing updated: September 24, 2025 at 09:00am
Listed by:
Tara Cowlthorp 503-913-0420,
Redfin
Bought with:
Megan Barkman, 201236390
Premiere Property Group, LLC
Source: RMLS (OR),MLS#: 618924338
Facts & features
Interior
Bedrooms & bathrooms
- Bedrooms: 2
- Bathrooms: 2
- Full bathrooms: 2
- Main level bathrooms: 2
Primary bedroom
- Features: Builtin Features, Ceiling Fan, Closet Organizer, Deck, Patio, Sliding Doors, Suite, Vaulted Ceiling, Walkin Closet, Walkin Shower, Wallto Wall Carpet
- Level: Main
Bedroom 2
- Features: Ceiling Fan, Closet
- Level: Main
Dining room
- Features: French Doors, Vaulted Ceiling, Wood Floors
- Level: Main
Kitchen
- Features: Dishwasher, Eat Bar, Gas Appliances, Island, Microwave, Skylight, Sliding Doors, Builtin Oven, Peninsula, Wood Floors
- Level: Main
Living room
- Features: Ceiling Fan, Skylight, Vaulted Ceiling, Wood Floors
- Level: Main
Heating
- Forced Air 90, Heat Pump, Fireplace(s)
Cooling
- Central Air, Heat Pump
Appliances
- Included: Built In Oven, Convection Oven, Cooktop, Dishwasher, Disposal, Gas Appliances, Microwave, Plumbed For Ice Maker, Range Hood, Stainless Steel Appliance(s), Washer/Dryer, Gas Water Heater
- Laundry: Laundry Room
Features
- Ceiling Fan(s), Granite, High Ceilings, Vaulted Ceiling(s), Closet, Eat Bar, Kitchen Island, Peninsula, Built-in Features, Closet Organizer, Suite, Walk-In Closet(s), Walkin Shower, Tile
- Flooring: Hardwood, Heated Tile, Tile, Wall to Wall Carpet, Wood
- Doors: French Doors, Sliding Doors
- Windows: Double Pane Windows, Skylight(s)
- Basement: Crawl Space
- Number of fireplaces: 1
- Fireplace features: Gas
- Common walls with other units/homes: 1 Common Wall
Interior area
- Total structure area: 1,475
- Total interior livable area: 1,475 sqft
Property
Parking
- Total spaces: 2
- Parking features: Driveway, Garage Door Opener, Attached
- Attached garage spaces: 2
- Has uncovered spaces: Yes
Accessibility
- Accessibility features: Garage On Main, Ground Level, Main Floor Bedroom Bath, Minimal Steps, One Level, Rollin Shower, Utility Room On Main, Walkin Shower, Accessibility
Features
- Levels: One
- Stories: 1
- Patio & porch: Deck, Patio
- Exterior features: Yard
- Has spa: Yes
- Spa features: Free Standing Hot Tub
- Fencing: Fenced
- Has view: Yes
- View description: Seasonal
Lot
- Size: 4,791 sqft
- Features: Level, Sprinkler, SqFt 3000 to 4999
Details
- Parcel number: R1377833
Construction
Type & style
- Home type: SingleFamily
- Property subtype: Residential
- Attached to another structure: Yes
Materials
- Cedar
- Foundation: Concrete Perimeter
- Roof: Composition
Condition
- Resale
- New construction: No
- Year built: 1985
Utilities & green energy
- Gas: Gas
- Sewer: Public Sewer
- Water: Public
Community & neighborhood
Location
- Region: Portland
Other
Other facts
- Listing terms: Cash,Conventional,FHA,VA Loan
- Road surface type: Paved
Price history
| Date | Event | Price |
|---|---|---|
| 9/24/2025 | Sold | $599,000$406/sqft |
Source: | ||
| 8/26/2025 | Pending sale | $599,000$406/sqft |
Source: | ||
| 8/22/2025 | Listed for sale | $599,000+36.4%$406/sqft |
Source: | ||
| 9/24/2019 | Listing removed | $439,000$298/sqft |
Source: Windermere Realty Trust #19323416 | ||
| 9/11/2019 | Pending sale | $439,000$298/sqft |
Source: Windermere Realty Trust #19323416 | ||
Public tax history
| Year | Property taxes | Tax assessment |
|---|---|---|
| 2025 | $5,257 +11.2% | $326,600 +3% |
| 2024 | $4,729 +2.7% | $317,090 +3% |
| 2023 | $4,604 +3% | $307,860 +3% |
Find assessor info on the county website
Neighborhood: 97224
Nearby schools
GreatSchools rating
- 6/10Bridgeport Elementary SchoolGrades: K-5Distance: 1.8 mi
- 3/10Hazelbrook Middle SchoolGrades: 6-8Distance: 1.9 mi
- 4/10Tualatin High SchoolGrades: 9-12Distance: 2.9 mi
Schools provided by the listing agent
- Elementary: Bridgeport
- Middle: Hazelbrook
- High: Tualatin
Source: RMLS (OR). This data may not be complete. We recommend contacting the local school district to confirm school assignments for this home.
Get a cash offer in 3 minutes
Find out how much your home could sell for in as little as 3 minutes with a no-obligation cash offer.
Estimated market value
$592,300
Get a cash offer in 3 minutes
Find out how much your home could sell for in as little as 3 minutes with a no-obligation cash offer.
Estimated market value
$592,300
