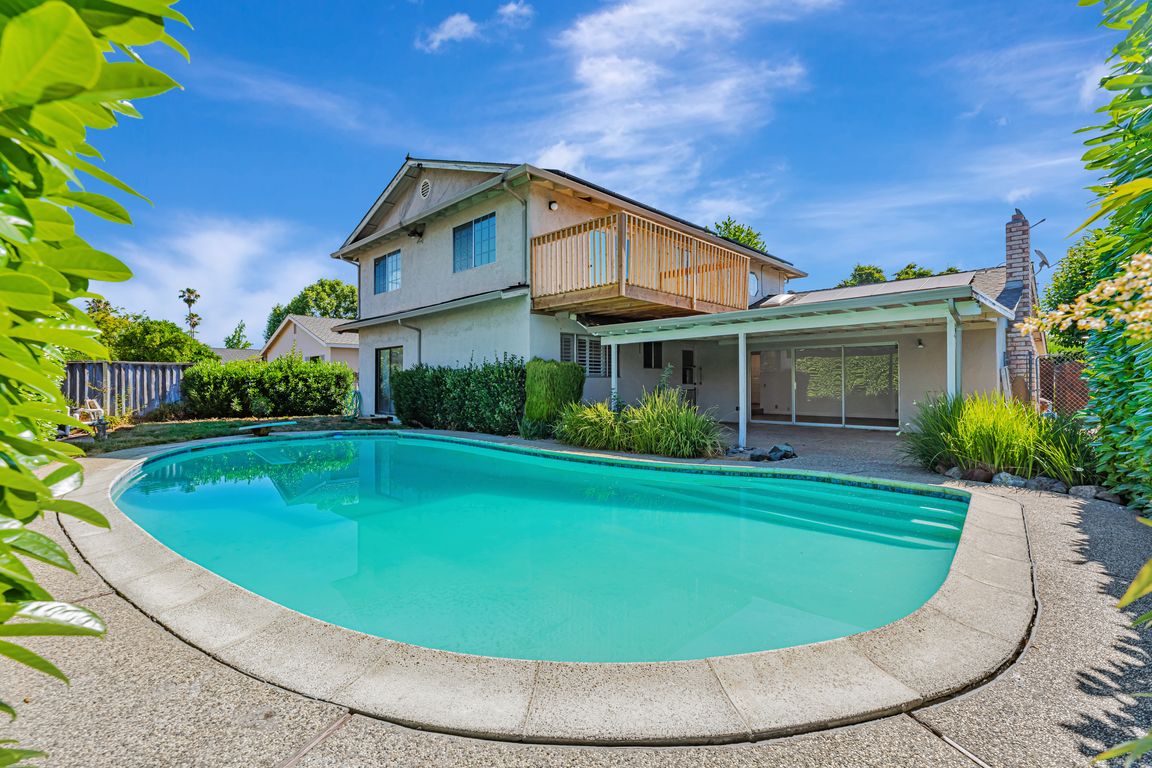
For salePrice cut: $35K (9/26)
$1,190,000
5beds
3,015sqft
7609 Santa Paula Dr, Gilroy, CA 95020
5beds
3,015sqft
Single family residence
Built in 1974
7,140 sqft
2 Attached garage spaces
$395 price/sqft
What's special
Two-car garageGenerously sized roomsBright open layout
This five-bedroom, three-bath home with 3,015 sq. ft. offers all the space you've been dreaming of, including a full bedroom and bath on the main level for guests or multi-generational living. The two-car garage provides plenty of room for vehicles, storage, or a workshop. Inside, you'll find generously sized rooms, multiple ...
- 114 days |
- 1,326 |
- 33 |
Source: MLSListings Inc,MLS#: ML82006717
Travel times
Kitchen
Family Room
Primary Bedroom
Zillow last checked: October 08, 2025 at 08:59am
Listing updated: October 05, 2025 at 08:22pm
Listed by:
Lisa Stringfellow 01895863 408-857-9924,
Compass,
Jennifer Siem- Oldham 01325650 408-835-4119,
Compass
Source: MLSListings Inc,MLS#: ML82006717
Facts & features
Interior
Bedrooms & bathrooms
- Bedrooms: 5
- Bathrooms: 3
- Full bathrooms: 3
Bedroom
- Features: PrimarySuiteRetreat2plus, BedroomonGroundFloor2plus, PrimaryBedroom2plus
Bathroom
- Features: PrimaryStallShowers, Tub, TubinPrimaryBedroom, FullonGroundFloor
Dining room
- Features: FormalDiningRoom
Family room
- Features: KitchenFamilyRoomCombo
Kitchen
- Features: Countertop_Tile, ExhaustFan, Pantry
Heating
- Central Forced Air
Cooling
- Ceiling Fan(s), Central Air, Zoned, Whole House Fan
Appliances
- Included: Gas Cooktop, Dishwasher, Exhaust Fan, Disposal, Built In Oven, Double Oven, Electric Oven
- Laundry: Tub/Sink, In Utility Room
Features
- Vaulted Ceiling(s), Open Beam Ceiling
- Flooring: Laminate, Tile
- Number of fireplaces: 2
- Fireplace features: Family Room, Living Room, Wood Burning
Interior area
- Total structure area: 3,015
- Total interior livable area: 3,015 sqft
Video & virtual tour
Property
Parking
- Total spaces: 2
- Parking features: Attached, On Street
- Attached garage spaces: 2
Features
- Stories: 1
- Patio & porch: Balcony/Patio
- Exterior features: Back Yard, Dog Run/Kennel
- Pool features: In Ground
- Fencing: Back Yard,Wood
- Has view: Yes
- View description: Mountain(s)
Lot
- Size: 7,140 Square Feet
Details
- Additional structures: Sheds
- Parcel number: 80806076
- Zoning: R1
- Special conditions: Standard
Construction
Type & style
- Home type: SingleFamily
- Property subtype: Single Family Residence
Materials
- Foundation: Combination, Crawl Space, Concrete Perimeter and Slab
- Roof: Composition
Condition
- New construction: No
- Year built: 1974
Utilities & green energy
- Gas: PublicUtilities
- Sewer: Public Sewer
- Water: Public
- Utilities for property: Public Utilities, Water Public, Solar
Community & HOA
Location
- Region: Gilroy
Financial & listing details
- Price per square foot: $395/sqft
- Tax assessed value: $209,655
- Annual tax amount: $2,704
- Date on market: 6/16/2025
- Listing agreement: ExclusiveRightToSell