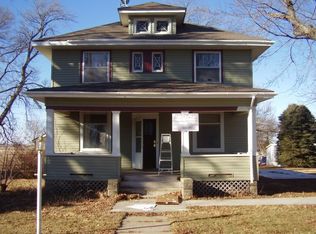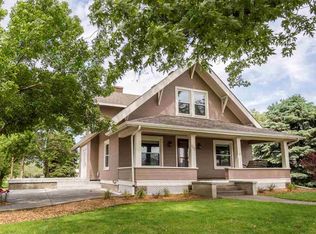Sold for $104,000 on 02/07/23
$104,000
761 2nd St, Creston, NE 68631
4beds
2baths
2,100sqft
Single Family Residence
Built in 1921
0.29 Acres Lot
$199,900 Zestimate®
$50/sqft
$1,561 Estimated rent
Home value
$199,900
$172,000 - $228,000
$1,561/mo
Zestimate® history
Loading...
Owner options
Explore your selling options
What's special
2 STORY HOME WITH 4 BEDS AND 2 BATHS WITH MANY RECENT UPDATES BUT STILL BOASTING IT'S ORIGINAL CHARACTER INCLUDING BUILT-IN CABINETRY, LEADED GLASS WINDOWS, ORIGINAL HARDWOOD FLOORS. BUILT-IN NOOK IN THE KITCHEN, FIREPLACE, LARGE ATTIC AND BASEMENT TO PROVIDE EVEN MORE POTENTIAL. SOLD AS-IS SELLERS ARE LICENSED REAL ESTATE AGENTS IN THE STATE OF NEBRASKA
Zillow last checked: 8 hours ago
Listing updated: February 24, 2023 at 10:35am
Listed by:
Sergio Martinez,
kwELITE
Bought with:
Cheryl Richardson, 20230591
kwELITE
Source: Columbus BOR NE,MLS#: 20220610
Facts & features
Interior
Bedrooms & bathrooms
- Bedrooms: 4
- Bathrooms: 2
- Main level bathrooms: 1
Primary bedroom
- Level: Upper
- Area: 192
- Dimensions: 16 x 12
Bedroom 2
- Level: Upper
- Area: 120
- Dimensions: 12 x 10
Bedroom 3
- Level: Upper
- Area: 182
- Dimensions: 13 x 14
Bedroom 4
- Level: Upper
- Area: 108
- Dimensions: 12 x 9
Dining room
- Features: Wood
- Level: Main
- Area: 182
- Dimensions: 13 x 14
Kitchen
- Features: Vinyl
- Level: Main
- Area: 240
- Dimensions: 15 x 16
Living room
- Features: Wood
- Level: Main
- Area: 364
- Dimensions: 14 x 26
Basement
- Area: 1050
Heating
- Electric, Wood
Cooling
- Central Air
Appliances
- Included: Electric Range, Disposal, Electric Water Heater, Water Heater(50 Gal+, Leased)
- Laundry: Electric Dryer Hookup, Main Level, Wood
Features
- Flooring: Wood, Vinyl
- Doors: Storm Door(s)
- Windows: Storm Window(s)
- Basement: Full
- Number of fireplaces: 1
- Fireplace features: Living Room, One, Wood Burning
Interior area
- Total structure area: 2,100
- Total interior livable area: 2,100 sqft
- Finished area above ground: 2,100
Property
Parking
- Total spaces: 1
- Parking features: One, Detached
- Garage spaces: 1
Features
- Levels: Two
- Patio & porch: Covered, Patio, Enclosed
- Exterior features: Rain Gutters, Landscaping(Established Yard, Fair)
- Waterfront features: None
Lot
- Size: 0.29 Acres
- Dimensions: 90X140
- Features: Established Yard
Details
- Parcel number: 710059388
- Zoning: R1
Construction
Type & style
- Home type: SingleFamily
- Property subtype: Single Family Residence
Materials
- Stucco, Brick
- Roof: Slate
Condition
- 61+
- New construction: No
- Year built: 1921
Utilities & green energy
- Electric: Amps(1050)
- Sewer: Public Sewer
- Water: Public
- Utilities for property: Electricity Connected
Community & neighborhood
Location
- Region: Creston
- Subdivision: -
Other
Other facts
- Road surface type: Paved
Price history
| Date | Event | Price |
|---|---|---|
| 2/7/2023 | Sold | $104,000-5.4%$50/sqft |
Source: Columbus BOR NE #20220610 | ||
| 12/16/2022 | Listed for sale | $109,990$52/sqft |
Source: Columbus BOR NE #20220610 | ||
Public tax history
| Year | Property taxes | Tax assessment |
|---|---|---|
| 2024 | $1,243 -24.4% | $100,515 |
| 2023 | $1,645 +109.1% | $100,515 +120% |
| 2022 | $787 +4.4% | $45,695 |
Find assessor info on the county website
Neighborhood: 68631
Nearby schools
GreatSchools rating
- 7/10Leigh Elementary SchoolGrades: PK-6Distance: 6.4 mi
- 10/10Leigh High SchoolGrades: 7-12Distance: 6.4 mi

Get pre-qualified for a loan
At Zillow Home Loans, we can pre-qualify you in as little as 5 minutes with no impact to your credit score.An equal housing lender. NMLS #10287.

