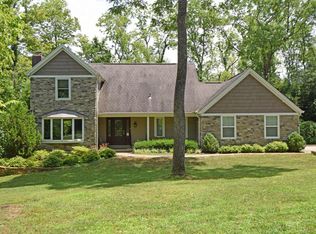Sold for $875,000
$875,000
761 Barg Salt Run Rd, Cincinnati, OH 45244
4beds
5,268sqft
Single Family Residence
Built in 2022
5.69 Acres Lot
$909,500 Zestimate®
$166/sqft
$5,847 Estimated rent
Home value
$909,500
$809,000 - $1.03M
$5,847/mo
Zestimate® history
Loading...
Owner options
Explore your selling options
What's special
Just 2 years new, this custom-built home sits on just over 5.5 acresapprox. 4 fencedoffering over 5,000 sq ft of living space. Enjoy 4 spacious bedrooms on the main floor, a luxurious owner's suite with a custom shower, and a chef's kitchen with built-in appliances. The huge finished lower level is ready to customize, complete with an egress window. Designed for comfort and functionality, the home includes a custom dog shower, 3-car garage, outdoor kitchen, deck, and hot tub for late-night soaks. Quietly tucked away yet close to everything, this property blends privacy, luxury, and convenience.
Zillow last checked: 8 hours ago
Listing updated: June 10, 2025 at 11:01am
Listed by:
Danielle Vinson 513-628-2880,
Plum Tree Realty 513-443-5060
Bought with:
Maura K Cagney-Tipton, 2001009930
Coldwell Banker Realty
Source: Cincy MLS,MLS#: 1840007 Originating MLS: Cincinnati Area Multiple Listing Service
Originating MLS: Cincinnati Area Multiple Listing Service

Facts & features
Interior
Bedrooms & bathrooms
- Bedrooms: 4
- Bathrooms: 4
- Full bathrooms: 3
- 1/2 bathrooms: 1
Primary bedroom
- Features: Bath Adjoins, Walk-In Closet(s)
- Level: First
- Area: 336
- Dimensions: 14 x 24
Bedroom 2
- Level: First
- Area: 143
- Dimensions: 11 x 13
Bedroom 3
- Level: First
- Area: 156
- Dimensions: 12 x 13
Bedroom 4
- Level: First
- Area: 156
- Dimensions: 12 x 13
Bedroom 5
- Area: 0
- Dimensions: 0 x 0
Primary bathroom
- Features: Shower, Tile Floor, Tub
Bathroom 1
- Features: Full
- Level: First
Bathroom 2
- Features: Full
- Level: First
Bathroom 3
- Features: Partial
- Level: First
Bathroom 4
- Features: Full
- Level: Lower
Dining room
- Features: Walkout
- Level: First
- Area: 180
- Dimensions: 12 x 15
Family room
- Area: 0
- Dimensions: 0 x 0
Kitchen
- Features: Pantry, Counter Bar, Solid Surface Ctr, Eat-in Kitchen, Kitchen Island, Marble/Granite/Slate
- Area: 180
- Dimensions: 12 x 15
Living room
- Features: Walkout, Wall-to-Wall Carpet, Fireplace
- Area: 380
- Dimensions: 20 x 19
Office
- Features: Wall-to-Wall Carpet
- Level: First
- Area: 110
- Dimensions: 11 x 10
Heating
- Electric, Forced Air
Cooling
- Central Air
Appliances
- Included: Double Oven, Microwave, Refrigerator, Electric Water Heater
Features
- High Ceilings
- Doors: Multi Panel Doors
- Windows: Double Hung, Double Pane Windows
- Basement: Full,Finished
- Number of fireplaces: 1
- Fireplace features: Electric, Living Room
Interior area
- Total structure area: 5,268
- Total interior livable area: 5,268 sqft
Property
Parking
- Total spaces: 3
- Parking features: Off Street
- Garage spaces: 3
Features
- Levels: One
- Stories: 1
- Patio & porch: Covered Deck/Patio, Deck, Porch
- Has spa: Yes
- Spa features: Hot Tub
- Fencing: Wood
- Has view: Yes
- View description: Trees/Woods
Lot
- Size: 5.69 Acres
- Features: 5 to 9.9 Acres
- Topography: Cleared
- Residential vegetation: Partially Wooded
Details
- Parcel number: 413111F085
- Zoning description: Residential
Construction
Type & style
- Home type: SingleFamily
- Architectural style: Ranch
- Property subtype: Single Family Residence
Materials
- Vinyl Siding
- Foundation: Concrete Perimeter
- Roof: Shingle
Condition
- New construction: No
- Year built: 2022
Utilities & green energy
- Gas: None
- Sewer: Aerobic Septic
- Water: Cistern
Community & neighborhood
Location
- Region: Cincinnati
HOA & financial
HOA
- Has HOA: No
Other
Other facts
- Listing terms: No Special Financing,Conventional
Price history
| Date | Event | Price |
|---|---|---|
| 6/10/2025 | Sold | $875,000+1.7%$166/sqft |
Source: | ||
| 5/9/2025 | Pending sale | $860,000$163/sqft |
Source: | ||
| 5/8/2025 | Listed for sale | $860,000+81.1%$163/sqft |
Source: | ||
| 9/30/2020 | Sold | $475,000$90/sqft |
Source: | ||
| 8/31/2020 | Pending sale | $475,000$90/sqft |
Source: Sibcy Cline Realtors #1673565 Report a problem | ||
Public tax history
| Year | Property taxes | Tax assessment |
|---|---|---|
| 2024 | $12,690 -0.2% | $251,160 |
| 2023 | $12,709 +786.9% | $251,160 +935.3% |
| 2022 | $1,433 -71.8% | $24,260 -71.9% |
Find assessor info on the county website
Neighborhood: 45244
Nearby schools
GreatSchools rating
- 6/10Willowville Elementary SchoolGrades: PK-5Distance: 2.2 mi
- 5/10West Clermont Middle SchoolGrades: 6-8Distance: 4.9 mi
- 6/10West Clermont High SchoolGrades: 9-12Distance: 3.9 mi
Get a cash offer in 3 minutes
Find out how much your home could sell for in as little as 3 minutes with a no-obligation cash offer.
Estimated market value$909,500
Get a cash offer in 3 minutes
Find out how much your home could sell for in as little as 3 minutes with a no-obligation cash offer.
Estimated market value
$909,500
