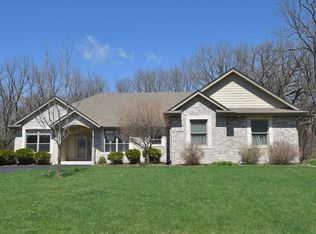Closed
$863,917
761 County Road ZZ, North Prairie, WI 53153
4beds
3,842sqft
Single Family Residence
Built in 2015
4.1 Acres Lot
$884,900 Zestimate®
$225/sqft
$4,839 Estimated rent
Home value
$884,900
$841,000 - $929,000
$4,839/mo
Zestimate® history
Loading...
Owner options
Explore your selling options
What's special
Custom-built Craftsman ranch style home on 4 acres surrounded by the Kettle Moraine Forest. The natural fireplace with weathered stone surround is the centerpiece of the open concept floor plan. High ceilings and hickory wood floors--no carpet! Gourmet kitchen with a large island for entertaining, luxury countertops and high-end cabinetry make this a dream kitchen. Enjoy a sunroom with garden views, wood burning stove and walls of windows. The spacious in-law suite offers an attached private garage on the lower level. Tons of storage, tile baths, maintenance free deck, trey ceilings, stunning woodwork and exceptional craftsmanship make this one-of-a-kind home a true gem. Not your cookie-cutter build--this is custom top to bottom! Award winning Mukwonago Schools
Zillow last checked: 8 hours ago
Listing updated: August 28, 2025 at 03:05pm
Listed by:
Stephanie Barry,
RE/MAX Platinum
Bought with:
Kelly C Kruger
Source: WIREX MLS,MLS#: 1928186 Originating MLS: Metro MLS
Originating MLS: Metro MLS
Facts & features
Interior
Bedrooms & bathrooms
- Bedrooms: 4
- Bathrooms: 3
- Full bathrooms: 3
- Main level bedrooms: 3
Primary bedroom
- Level: Main
- Area: 273
- Dimensions: 21 x 13
Bedroom 2
- Level: Main
- Area: 156
- Dimensions: 13 x 12
Bedroom 3
- Level: Main
- Area: 156
- Dimensions: 13 x 12
Bedroom 4
- Level: Lower
- Area: 168
- Dimensions: 14 x 12
Bathroom
- Features: Shower on Lower, Tub Only, Ceramic Tile, Master Bedroom Bath: Tub/No Shower, Master Bedroom Bath: Walk-In Shower, Master Bedroom Bath
Kitchen
- Level: Main
- Area: 280
- Dimensions: 20 x 14
Living room
- Level: Main
- Area: 520
- Dimensions: 26 x 20
Office
- Level: Main
- Area: 156
- Dimensions: 12 x 13
Heating
- Natural Gas, Forced Air
Cooling
- Central Air
Appliances
- Included: Dishwasher, Disposal, Dryer, Oven, Range, Refrigerator, Washer, Water Softener
Features
- Separate Quarters, Central Vacuum, High Speed Internet, Pantry, Cathedral/vaulted ceiling, Walk-In Closet(s), Wet Bar, Kitchen Island
- Flooring: Wood
- Basement: Finished,Full,Full Size Windows,Walk-Out Access
Interior area
- Total structure area: 3,800
- Total interior livable area: 3,842 sqft
- Finished area above ground: 2,742
- Finished area below ground: 1,100
Property
Parking
- Total spaces: 3.5
- Parking features: Basement Access, Garage Door Opener, Attached, 3 Car, 1 Space
- Attached garage spaces: 3.5
Features
- Levels: One
- Stories: 1
Lot
- Size: 4.10 Acres
Details
- Parcel number: NPV1561975
- Zoning: Residential
Construction
Type & style
- Home type: SingleFamily
- Architectural style: Prairie/Craftsman,Ranch
- Property subtype: Single Family Residence
Materials
- Fiber Cement, Stone, Brick/Stone
Condition
- 6-10 Years
- New construction: No
- Year built: 2015
Utilities & green energy
- Sewer: Septic Tank
- Water: Well
- Utilities for property: Cable Available
Community & neighborhood
Location
- Region: North Prairie
- Municipality: North Prairie
Price history
| Date | Event | Price |
|---|---|---|
| 8/28/2025 | Sold | $863,917+0.6%$225/sqft |
Source: | ||
| 7/27/2025 | Contingent | $859,000$224/sqft |
Source: | ||
| 7/25/2025 | Listed for sale | $859,000$224/sqft |
Source: | ||
Public tax history
| Year | Property taxes | Tax assessment |
|---|---|---|
| 2023 | $6,136 +3.1% | $569,400 |
| 2022 | $5,952 -4.7% | $569,400 |
| 2021 | $6,245 +2.8% | $569,400 +39.1% |
Find assessor info on the county website
Neighborhood: 53153
Nearby schools
GreatSchools rating
- 9/10Prairie View Elementary SchoolGrades: PK-6Distance: 1.2 mi
- 8/10Park View Middle SchoolGrades: 7-8Distance: 6.3 mi
- 4/10Mukwonago High SchoolGrades: 9-12Distance: 5.9 mi
Schools provided by the listing agent
- Elementary: Prairie View
- Middle: Park View
- High: Mukwonago
- District: Mukwonago
Source: WIREX MLS. This data may not be complete. We recommend contacting the local school district to confirm school assignments for this home.
Get pre-qualified for a loan
At Zillow Home Loans, we can pre-qualify you in as little as 5 minutes with no impact to your credit score.An equal housing lender. NMLS #10287.
Sell with ease on Zillow
Get a Zillow Showcase℠ listing at no additional cost and you could sell for —faster.
$884,900
2% more+$17,698
With Zillow Showcase(estimated)$902,598
