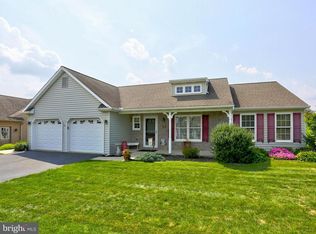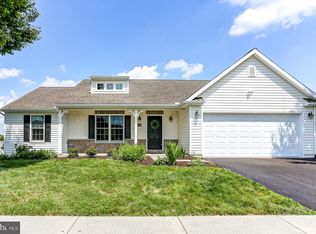Sold for $399,900
$399,900
761 Heather Rdg, Manheim, PA 17545
4beds
2,665sqft
Single Family Residence
Built in 2007
-- sqft lot
$440,300 Zestimate®
$150/sqft
$2,557 Estimated rent
Home value
$440,300
$418,000 - $462,000
$2,557/mo
Zestimate® history
Loading...
Owner options
Explore your selling options
What's special
This stunning home is nestled in the heart of a sought-after 55+ community, close to all amenities boasting a perfect location. The stone exterior of the home is just as stunning as the immaculately kept interior. As you step through the grand two-story entrance, you'll immediately appreciate the spacious design. The main level features a large eat-in kitchen with ample storage space, a formal dining room, and a generous living room with vaulted ceilings. The double-sided gas fireplace creates a cozy ambiance and leads to the sunroom, which, in turn, opens up to a custom outdoor patio area - the ideal spot for relaxation and outdoor entertainment. The convenience of a first-floor primary bedroom with a spacious primary bathroom enhances the ease of living. Another room on the first floor can serve as an office or a spare bedroom, providing versatility. Upstairs, you'll discover three additional bedrooms and another full bath, ensuring there's plenty of space for guests or hobbies.This home is designed for low-maintenance living, with recent updates including a 2019 furnace, 2021 hardwood floors, 2021 vinyl flooring on the second floor, a reverse osmosis water filtration system, and fresh paint throughout. Don't miss your opportunity to make this beautifully maintained property your own - it's a true gem in an ideal 55+ community.
Zillow last checked: 8 hours ago
Listing updated: February 14, 2024 at 02:47am
Listed by:
Christine Nolt 717-517-0407,
Kingsway Realty - Lancaster,
Listing Team: The Nolt Team, Co-Listing Team: The Nolt Team,Co-Listing Agent: Sarah Naylor 215-512-2333,
Kingsway Realty - Lancaster
Bought with:
Sarah Naylor, RS353661
Kingsway Realty - Lancaster
Source: Bright MLS,MLS#: PALA2043278
Facts & features
Interior
Bedrooms & bathrooms
- Bedrooms: 4
- Bathrooms: 3
- Full bathrooms: 2
- 1/2 bathrooms: 1
- Main level bathrooms: 2
- Main level bedrooms: 1
Basement
- Area: 0
Heating
- Forced Air, Natural Gas
Cooling
- Central Air, Electric
Appliances
- Included: Water Treat System, Gas Water Heater
- Laundry: Main Level
Features
- Ceiling Fan(s), Central Vacuum, Breakfast Area, Dining Area, Entry Level Bedroom, Family Room Off Kitchen, Formal/Separate Dining Room, Eat-in Kitchen, Primary Bath(s), Soaking Tub, Walk-In Closet(s), 9'+ Ceilings, Cathedral Ceiling(s)
- Flooring: Hardwood, Luxury Vinyl, Carpet, Wood
- Has basement: No
- Number of fireplaces: 1
- Fireplace features: Gas/Propane, Double Sided
Interior area
- Total structure area: 2,665
- Total interior livable area: 2,665 sqft
- Finished area above ground: 2,665
- Finished area below ground: 0
Property
Parking
- Total spaces: 2
- Parking features: Garage Faces Side, Attached
- Attached garage spaces: 2
Accessibility
- Accessibility features: None
Features
- Levels: One and One Half
- Stories: 1
- Patio & porch: Patio, Porch
- Exterior features: Extensive Hardscape, Lighting, Stone Retaining Walls, Underground Lawn Sprinkler
- Pool features: None
Details
- Additional structures: Above Grade, Below Grade
- Parcel number: 5005826910172
- Lease amount: $0
- Zoning: RESIDENTIAL 55+
- Special conditions: Standard
Construction
Type & style
- Home type: SingleFamily
- Architectural style: Contemporary,Traditional
- Property subtype: Single Family Residence
Materials
- Frame, Vinyl Siding, Dryvit, Stone
- Foundation: Slab
- Roof: Asphalt
Condition
- Very Good,Excellent
- New construction: No
- Year built: 2007
Utilities & green energy
- Sewer: Public Sewer
- Water: Public
Community & neighborhood
Senior living
- Senior community: Yes
Location
- Region: Manheim
- Subdivision: Penn Twp
- Municipality: PENN TWP
HOA & financial
HOA
- Has HOA: Yes
- HOA fee: $402 monthly
- Amenities included: Billiard Room, Beauty Salon, Clubhouse, Common Grounds, Community Center, Fitness Center, Game Room, Jogging Path, Lake, Library, Meeting Room, Party Room, Pier/Dock
- Services included: Common Area Maintenance, Health Club, Management, Recreation Facility, Trash
- Association name: BROOKSHIRE
Other
Other facts
- Listing agreement: Exclusive Right To Sell
- Listing terms: Cash,Conventional
- Ownership: Land Lease
Price history
| Date | Event | Price |
|---|---|---|
| 2/13/2024 | Sold | $399,900$150/sqft |
Source: | ||
| 1/5/2024 | Pending sale | $399,900$150/sqft |
Source: | ||
| 12/18/2023 | Contingent | $399,900$150/sqft |
Source: | ||
| 11/7/2023 | Listed for sale | $399,900+29%$150/sqft |
Source: | ||
| 2/19/2021 | Sold | $310,000+3.4%$116/sqft |
Source: | ||
Public tax history
| Year | Property taxes | Tax assessment |
|---|---|---|
| 2025 | $4,899 +3.5% | $232,100 |
| 2024 | $4,732 +2.2% | $232,100 |
| 2023 | $4,632 +2.6% | $232,100 |
Find assessor info on the county website
Neighborhood: 17545
Nearby schools
GreatSchools rating
- 6/10Doe Run Elementary SchoolGrades: K-4Distance: 0.3 mi
- 6/10Manheim Central Middle SchoolGrades: 5-8Distance: 0.7 mi
- 7/10Manheim Central Senior High SchoolGrades: 9-12Distance: 1.1 mi
Schools provided by the listing agent
- District: Manheim Central
Source: Bright MLS. This data may not be complete. We recommend contacting the local school district to confirm school assignments for this home.
Get pre-qualified for a loan
At Zillow Home Loans, we can pre-qualify you in as little as 5 minutes with no impact to your credit score.An equal housing lender. NMLS #10287.
Sell with ease on Zillow
Get a Zillow Showcase℠ listing at no additional cost and you could sell for —faster.
$440,300
2% more+$8,806
With Zillow Showcase(estimated)$449,106

