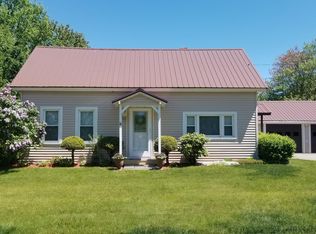Impeccably remodeled year round home on Meddybemps Lake. Spacious beamed open concept kitchen/dining area with deck access and spectacular lake views. Custom oak cabinetry with lots of cabinets plus counter space, hardwood flooring throughout the main level, sitting/sun room with Jotul woodstove for a cozy atmosphere. Beautiful oak stairs leading to the second level, the home offers three bedrooms and two baths. Lower level family room with wood stove, 8’ sliders to patio with lake access. Detached three bay garage with 10’ ceilings, second level storage or living space with side 12’x28’ deck with separate entrance. Private landscaped lot with beautiful lawn area to the lake. Lake Meddybemps is over 6700 acres with a maximum depth of 48’, it is home to salmon, smelts, small mouth bass, perch, & pickerel. Located in an area of recreational trails and endless outdoor adventures.
This property is off market, which means it's not currently listed for sale or rent on Zillow. This may be different from what's available on other websites or public sources.

