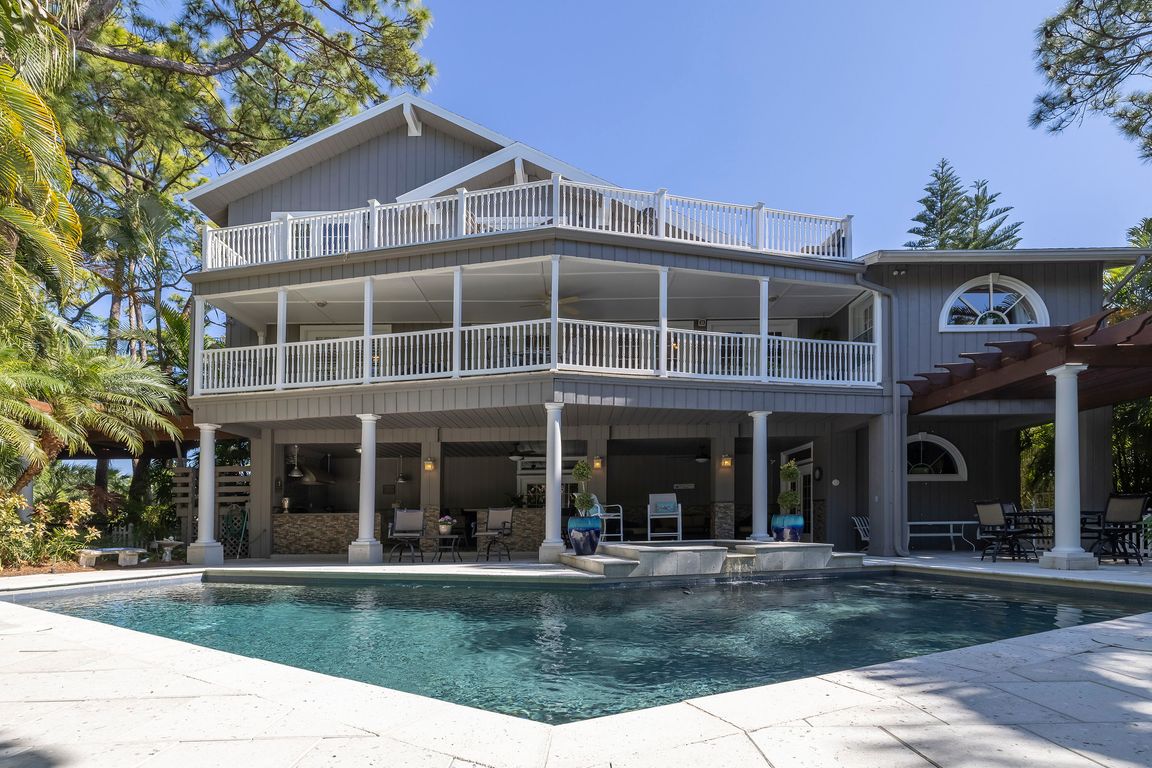
For salePrice cut: $50K (8/6)
$1,800,000
5beds
3,003sqft
761 Soundview Dr, Palm Harbor, FL 34683
5beds
3,003sqft
Single family residence
Built in 1985
0.61 Acres
2 Attached garage spaces
$599 price/sqft
What's special
Personal dockSerene balconyGranite countersPergola-shaded lounge areaOutdoor kitchenLoft with a pianoBonus flex space
A Rare Gem on a Double Lot: Discover an exceptional waterfront retreat in the heart of Palm Harbor, where tropical paradise meets unmatched opportunity. This expansive property sits on combined lots 8,9 and waterfront lot 9A—providing direct Gulf Water access with private dock & boat lift as well as ample space ...
- 248 days
- on Zillow |
- 1,139 |
- 40 |
Source: Stellar MLS,MLS#: U8224985 Originating MLS: Pinellas Suncoast
Originating MLS: Pinellas Suncoast
Travel times
Living Room
Bedroom
Outdoor 2
Kitchen
Dining Room
Zillow last checked: 7 hours ago
Listing updated: August 06, 2025 at 08:24am
Listing Provided by:
Margot Toomey 727-515-1445,
COASTAL PROPERTIES GROUP INTERNATIONAL 727-493-1555,
Mark Leongomez 407-312-2682,
COASTAL PROPERTIES GROUP INTERNATIONAL
Source: Stellar MLS,MLS#: U8224985 Originating MLS: Pinellas Suncoast
Originating MLS: Pinellas Suncoast

Facts & features
Interior
Bedrooms & bathrooms
- Bedrooms: 5
- Bathrooms: 5
- Full bathrooms: 4
- 1/2 bathrooms: 1
Rooms
- Room types: Bonus Room, Den/Library/Office, Dining Room, Living Room, Utility Room, Loft, Media Room
Primary bedroom
- Features: Built-in Closet
- Level: Second
- Area: 216 Square Feet
- Dimensions: 18x12
Bedroom 2
- Features: Built-in Closet
- Level: Second
- Area: 140 Square Feet
- Dimensions: 14x10
Bedroom 3
- Features: Built-in Closet
- Level: Second
- Area: 140 Square Feet
- Dimensions: 14x10
Bedroom 4
- Features: Built-in Closet
- Level: Third
- Area: 132 Square Feet
- Dimensions: 11x12
Bonus room
- Features: No Closet
- Level: First
- Area: 273 Square Feet
- Dimensions: 21x13
Dining room
- Level: Second
- Area: 99 Square Feet
- Dimensions: 11x9
Kitchen
- Features: Bar
- Level: Second
- Area: 180 Square Feet
- Dimensions: 18x10
Living room
- Level: Second
- Area: 340 Square Feet
- Dimensions: 17x20
Media room
- Level: Third
- Area: 204 Square Feet
- Dimensions: 12x17
Office
- Level: Third
- Area: 154 Square Feet
- Dimensions: 14x11
Heating
- Central
Cooling
- Central Air
Appliances
- Included: Dishwasher, Dryer, Microwave, Range, Refrigerator, Washer, Wine Refrigerator
- Laundry: Inside
Features
- Ceiling Fan(s), Eating Space In Kitchen, High Ceilings, Open Floorplan, Primary Bedroom Main Floor, Solid Wood Cabinets, Split Bedroom, Stone Counters, Vaulted Ceiling(s), Walk-In Closet(s)
- Flooring: Carpet, Tile, Hardwood
- Doors: French Doors, Outdoor Grill, Outdoor Kitchen
- Windows: Blinds, Window Treatments, Wood Frames
- Has fireplace: Yes
- Fireplace features: Living Room, Wood Burning
Interior area
- Total structure area: 6,127
- Total interior livable area: 3,003 sqft
Video & virtual tour
Property
Parking
- Total spaces: 2
- Parking features: Garage Door Opener, Oversized, Split Garage, Under Building
- Attached garage spaces: 2
Features
- Levels: Three Or More
- Stories: 3
- Patio & porch: Covered, Deck, Front Porch, Patio, Rear Porch
- Exterior features: Balcony, Irrigation System, Lighting, Outdoor Grill, Outdoor Kitchen, Private Mailbox, Rain Gutters
- Has private pool: Yes
- Pool features: In Ground
- Has spa: Yes
- Spa features: Heated, In Ground
- Fencing: Vinyl
- Has view: Yes
- View description: Trees/Woods, Gulf/Ocean - Partial
- Has water view: Yes
- Water view: Gulf/Ocean - Partial
- Waterfront features: Bayou, Canal - Saltwater, Gulf/Ocean, Bayou Access, Saltwater Canal Access, Gulf/Ocean Access, Intracoastal Waterway Access, Bridges - No Fixed Bridges, Lift, Skiing Allowed
Lot
- Size: 0.61 Acres
- Features: Corner Lot, Flood Insurance Required, FloodZone, Landscaped, Level, Near Golf Course, Near Marina, Oversized Lot, Unincorporated
- Residential vegetation: Mature Landscaping, Oak Trees, Trees/Landscaped, Wooded
Details
- Additional structures: Gazebo, Other, Outdoor Kitchen
- Parcel number: 022815779170000090
- Zoning: R-1
- Special conditions: None
Construction
Type & style
- Home type: SingleFamily
- Property subtype: Single Family Residence
Materials
- Wood Frame
- Foundation: Raised
- Roof: Shingle
Condition
- New construction: No
- Year built: 1985
Utilities & green energy
- Sewer: Public Sewer
- Water: Public
- Utilities for property: BB/HS Internet Available, Cable Available, Electricity Available, Natural Gas Available, Public, Sewer Connected, Sprinkler Recycled, Underground Utilities, Water Available
Community & HOA
Community
- Subdivision: ST JOSEPH SOUND ESTATES
HOA
- Has HOA: No
- Pet fee: $0 monthly
Location
- Region: Palm Harbor
Financial & listing details
- Price per square foot: $599/sqft
- Tax assessed value: $224,138
- Annual tax amount: $8,826
- Date on market: 1/17/2024
- Listing terms: Cash,Conventional
- Ownership: Fee Simple
- Total actual rent: 0
- Electric utility on property: Yes
- Road surface type: Paved