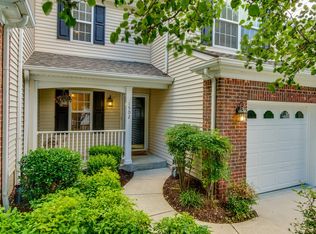BRAND NEW Paint and carpet throughout the home!! This is a BEAUTIFUL 3 bed, 2 bath condo located in the heart of Hermitage! Hardwood floors, washer/dryer and fridge included!! One car garage Outdoor patio!! Convenient to lots of shopping!
This property is off market, which means it's not currently listed for sale or rent on Zillow. This may be different from what's available on other websites or public sources.
