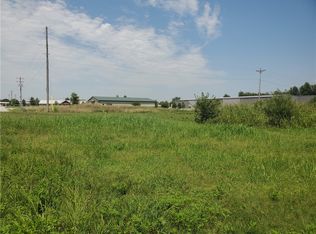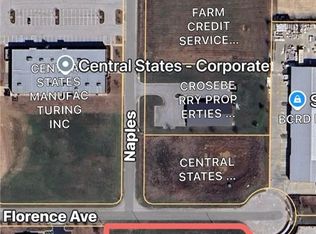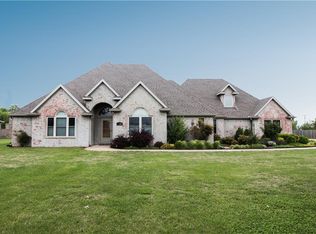Sold for $625,000 on 07/29/25
$625,000
761 Via Lucca Ave, Springdale, AR 72762
4beds
2,974sqft
Single Family Residence
Built in 2017
0.3 Acres Lot
$628,500 Zestimate®
$210/sqft
$3,045 Estimated rent
Home value
$628,500
$578,000 - $685,000
$3,045/mo
Zestimate® history
Loading...
Owner options
Explore your selling options
What's special
Come check out this beautiful upscale home in the great Tuscany Subdivision with an open concept and split floorplan. There is nothing you wont love about this large home with many updates including new carpet (since the pictures), new class 3 shingled roof, new gutters, and fresh paint. There is four bedrooms and also an bonus room! You will love the fully fenced back yard on a large corner lot! Come see it soon!
Zillow last checked: 8 hours ago
Listing updated: July 29, 2025 at 08:05pm
Listed by:
Gunner DeLay 479-414-7185,
eXp Realty NWA Branch
Bought with:
Walt Williams, SA00057457
Standard Real Estate
Source: ArkansasOne MLS,MLS#: 1313555 Originating MLS: Northwest Arkansas Board of REALTORS MLS
Originating MLS: Northwest Arkansas Board of REALTORS MLS
Facts & features
Interior
Bedrooms & bathrooms
- Bedrooms: 4
- Bathrooms: 4
- Full bathrooms: 4
Primary bedroom
- Level: Main
- Dimensions: 17x14
Bedroom
- Level: Main
- Dimensions: 12x12
Bedroom
- Level: Second
- Dimensions: 15x12
Bedroom
- Level: Main
- Dimensions: 14x12
Primary bathroom
- Level: Main
- Dimensions: 14x11
Bonus room
- Level: Second
- Dimensions: 15x12
Den
- Level: Main
- Dimensions: 14x13
Eat in kitchen
- Level: Main
- Dimensions: 22x13
Family room
- Level: Main
- Dimensions: 18.4x18
Garage
- Level: Main
- Dimensions: 33x22
Utility room
- Level: Main
- Dimensions: 9x9
Heating
- Central, Gas
Cooling
- Central Air, Gas
Appliances
- Included: Counter Top, Double Oven, Electric Oven, Gas Cooktop, Gas Water Heater, Microwave, Range Hood, Plumbed For Ice Maker
- Laundry: Washer Hookup, Dryer Hookup
Features
- Ceiling Fan(s), Granite Counters, Pantry, Wired for Sound
- Flooring: Carpet, Ceramic Tile
- Windows: Double Pane Windows, Vinyl
- Has basement: No
- Number of fireplaces: 1
- Fireplace features: Gas Log
Interior area
- Total structure area: 2,974
- Total interior livable area: 2,974 sqft
Property
Parking
- Total spaces: 3
- Parking features: Attached, Garage, Garage Door Opener
- Has attached garage: Yes
- Covered spaces: 3
Features
- Levels: Two
- Stories: 2
- Patio & porch: Covered
- Exterior features: Concrete Driveway
- Pool features: None, Community
- Fencing: Full,Privacy,Wood
- Waterfront features: None
Lot
- Size: 0.30 Acres
- Dimensions: 150 x 90
- Features: Cleared, Corner Lot, Cul-De-Sac, Subdivision
Details
- Additional structures: None
- Parcel number: 83038822000
- Special conditions: None
- Other equipment: Satellite Dish
Construction
Type & style
- Home type: SingleFamily
- Architectural style: French Provincial
- Property subtype: Single Family Residence
Materials
- Brick, Rock
- Foundation: Slab
- Roof: Architectural,Shingle
Condition
- New construction: No
- Year built: 2017
Utilities & green energy
- Sewer: Public Sewer
- Water: Public
- Utilities for property: Cable Available, Electricity Available, Natural Gas Available, Phone Available, Sewer Available, Water Available
Community & neighborhood
Security
- Security features: Security System, Smoke Detector(s)
Community
- Community features: Clubhouse, Pool, Near Fire Station, Near Hospital, Near Schools
Location
- Region: Springdale
- Subdivision: Tuscany S/D Ph Ii
HOA & financial
HOA
- HOA fee: $450 annually
- Services included: Common Areas, See Agent
- Association name: Tuscany S/D Poa
Price history
| Date | Event | Price |
|---|---|---|
| 7/29/2025 | Sold | $625,000$210/sqft |
Source: | ||
| 7/3/2025 | Listed for sale | $625,000-2.3%$210/sqft |
Source: | ||
| 6/13/2025 | Listing removed | -- |
Source: Owner | ||
| 6/9/2025 | Listed for sale | $639,410+82.7%$215/sqft |
Source: Owner | ||
| 12/21/2017 | Sold | $350,000+479%$118/sqft |
Source: | ||
Public tax history
| Year | Property taxes | Tax assessment |
|---|---|---|
| 2024 | $3,640 +3.1% | $83,982 +4.7% |
| 2023 | $3,530 +3% | $80,216 +6.5% |
| 2022 | $3,428 +2.8% | $75,310 +2.6% |
Find assessor info on the county website
Neighborhood: 72762
Nearby schools
GreatSchools rating
- 6/10Jim D Rollins Elementary School of InnovationGrades: K-5Distance: 1.1 mi
- 9/10Hellstern Middle SchoolGrades: 6-7Distance: 2.1 mi
- 7/10Har-Ber High SchoolGrades: 9-12Distance: 2.4 mi
Schools provided by the listing agent
- District: Springdale
Source: ArkansasOne MLS. This data may not be complete. We recommend contacting the local school district to confirm school assignments for this home.

Get pre-qualified for a loan
At Zillow Home Loans, we can pre-qualify you in as little as 5 minutes with no impact to your credit score.An equal housing lender. NMLS #10287.
Sell for more on Zillow
Get a free Zillow Showcase℠ listing and you could sell for .
$628,500
2% more+ $12,570
With Zillow Showcase(estimated)
$641,070

