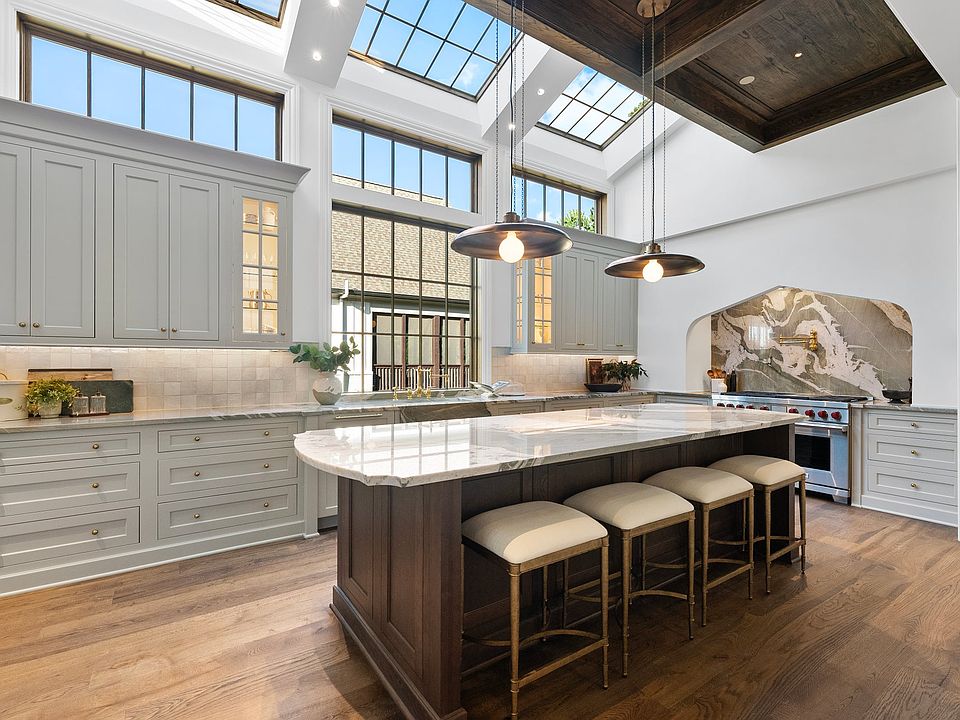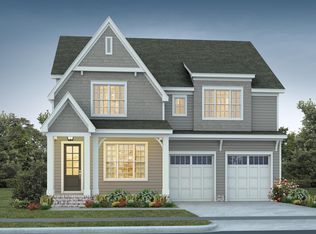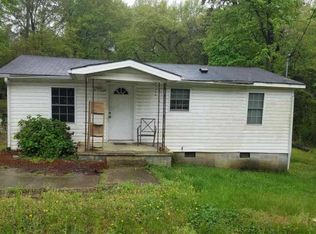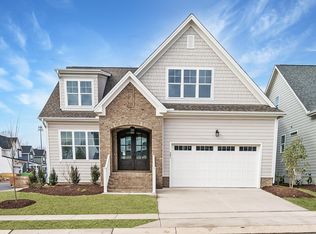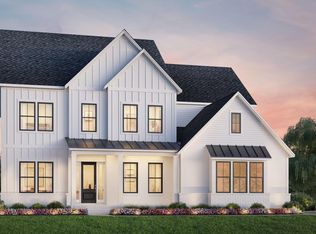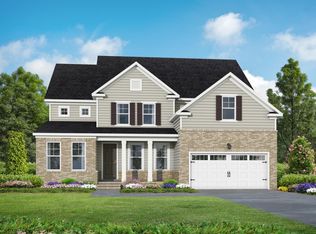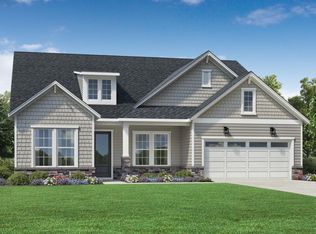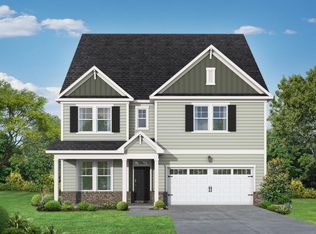761 W Holly Springs Rd, Holly Springs, NC 27540
What's special
- 229 days |
- 265 |
- 17 |
Zillow last checked: 8 hours ago
Listing updated: October 28, 2025 at 12:59am
Shelley Caldwell 919-306-4662,
Julie Wright Realty Group LLC
Travel times
Schedule tour
Select your preferred tour type — either in-person or real-time video tour — then discuss available options with the builder representative you're connected with.
Facts & features
Interior
Bedrooms & bathrooms
- Bedrooms: 5
- Bathrooms: 4
- Full bathrooms: 4
Heating
- Central, Fireplace(s), Forced Air, Heat Pump, Natural Gas
Cooling
- Ceiling Fan(s), Central Air, Gas, Heat Pump, Zoned
Features
- Flooring: Carpet, Hardwood, Tile
- Basement: Crawl Space
Interior area
- Total structure area: 3,149
- Total interior livable area: 3,149 sqft
- Finished area above ground: 3,149
- Finished area below ground: 0
Property
Parking
- Total spaces: 2
- Parking features: Garage - Attached
- Attached garage spaces: 2
Features
- Levels: Two
- Stories: 2
- Has view: Yes
Lot
- Size: 0.32 Acres
Details
- Parcel number: 0649.15537882.000
- Special conditions: Seller Licensed Real Estate Professional
Construction
Type & style
- Home type: SingleFamily
- Architectural style: Craftsman
- Property subtype: Single Family Residence, Residential
Materials
- Brick Veneer, HardiPlank Type
- Foundation: Block, Brick/Mortar, Permanent
- Roof: Shingle
Condition
- New construction: Yes
- Year built: 2025
- Major remodel year: 2025
Details
- Builder name: Homes by Dickerson
Utilities & green energy
- Sewer: Public Sewer
- Water: Public
Community & HOA
Community
- Subdivision: Raleigh Proper
HOA
- Has HOA: No
Location
- Region: Holly Springs
Financial & listing details
- Price per square foot: $258/sqft
- Tax assessed value: $135,000
- Annual tax amount: $1,156
- Date on market: 4/25/2025
About the community
Source: Homes By Dickerson
6 homes in this community
Available homes
| Listing | Price | Bed / bath | Status |
|---|---|---|---|
Current home: 761 W Holly Springs Rd | $814,000 | 5 bed / 4 bath | Available |
| 743 W Holly Springs Rd | $785,000 | 4 bed / 3 bath | Available |
| 749 W Holly Springs Rd | $789,000 | 5 bed / 3 bath | Available |
| 737 W Holly Springs Rd | $794,000 | 5 bed / 4 bath | Available |
| 755 W Holly Springs Rd | $821,000 | 5 bed / 4 bath | Available |
| 8916 Thompson Mill Rd | $998,000 | 4 bed / 4 bath | Available |
Source: Homes By Dickerson
Contact builder

By pressing Contact builder, you agree that Zillow Group and other real estate professionals may call/text you about your inquiry, which may involve use of automated means and prerecorded/artificial voices and applies even if you are registered on a national or state Do Not Call list. You don't need to consent as a condition of buying any property, goods, or services. Message/data rates may apply. You also agree to our Terms of Use.
Learn how to advertise your homesEstimated market value
$809,600
$769,000 - $850,000
$3,002/mo
Price history
| Date | Event | Price |
|---|---|---|
| 4/25/2025 | Listed for sale | $814,000$258/sqft |
Source: | ||
Public tax history
| Year | Property taxes | Tax assessment |
|---|---|---|
| 2025 | $1,162 +0.4% | $135,000 |
| 2024 | $1,157 +32.4% | $135,000 +66.7% |
| 2023 | $874 +3.6% | $81,000 |
Find assessor info on the county website
Monthly payment
Neighborhood: 27540
Nearby schools
GreatSchools rating
- 9/10Oakview ElementaryGrades: PK-5Distance: 1.2 mi
- 10/10Apex Friendship MiddleGrades: 6-8Distance: 4.6 mi
- 9/10Holly Springs HighGrades: 9-12Distance: 2 mi
Schools provided by the MLS
- Elementary: Wake - Oakview
- Middle: Wake - Apex Friendship
- High: Wake - Apex
Source: Doorify MLS. This data may not be complete. We recommend contacting the local school district to confirm school assignments for this home.
