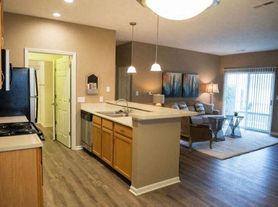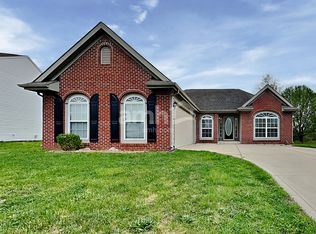This delightful ranch-style home nestled in Franklin Township offers a serene retreat with a large lot adorned by majestic mature trees. Step inside to discover an open floor plan that exudes warmth and charm.
The updated Eat-in Kitchen boasts stainless appliances that all stay, along with a convenient pantry. The Family Room beckons with a gas fireplace, stone hearth, and vaulted ceiling, perfect for cozy evenings.
With a split floor plan, privacy is assured. Each Bedroom features a walk-in closet, providing ample storage. The spacious back yard and mini barn offer endless possibilities for outdoor fun and storage.
The 2-car Garage provides ample space and storage.
Located in a sought-after neighborhood, this home offers proximity to excellent schools, shopping, dining, and parks, making it a convenient and desirable location.
Embrace the opportunity to call 7610 Chris Anne Dr your home sweet home. Schedule a tour today and experience comfortable living in a picturesque setting.
Please note- In addition to the monthly rent, a Resident Benefits Package fee of $40/ month will be applied. This includes your renter's insurance, liability insurance, HVAC filter delivery and much more.
House for rent
$1,730/mo
7610 Chris Anne Dr, Indianapolis, IN 46237
3beds
1,294sqft
Price may not include required fees and charges.
Single family residence
Available now
Cats, dogs OK
-- A/C
In unit laundry
-- Parking
-- Heating
What's special
Mini barnStone hearthVaulted ceilingUpdated eat-in kitchenStainless appliancesConvenient pantryOpen floor plan
- 67 days |
- -- |
- -- |
Travel times
Facts & features
Interior
Bedrooms & bathrooms
- Bedrooms: 3
- Bathrooms: 2
- Full bathrooms: 2
Appliances
- Included: Dishwasher, Dryer, Range, Refrigerator, Washer
- Laundry: In Unit
Features
- Walk In Closet
Interior area
- Total interior livable area: 1,294 sqft
Property
Parking
- Details: Contact manager
Features
- Exterior features: Walk In Closet
Details
- Parcel number: 491514136021000300
Construction
Type & style
- Home type: SingleFamily
- Property subtype: Single Family Residence
Community & HOA
Location
- Region: Indianapolis
Financial & listing details
- Lease term: Contact For Details
Price history
| Date | Event | Price |
|---|---|---|
| 8/11/2025 | Listed for rent | $1,730+8.5%$1/sqft |
Source: Zillow Rentals | ||
| 8/10/2023 | Listing removed | -- |
Source: Zillow Rentals | ||
| 7/28/2023 | Listed for rent | $1,595+2.9%$1/sqft |
Source: Zillow Rentals | ||
| 4/28/2022 | Listing removed | -- |
Source: Zillow Rental Network Premium | ||
| 3/30/2022 | Listed for rent | $1,550$1/sqft |
Source: Zillow Rental Network Premium #21846080 | ||

