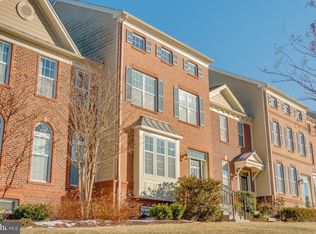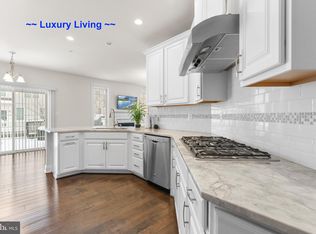Pics to come 11/11! Live in one of the most luxurious homes at the Enclave! This former model home has every premium upgrade imaginable! The light filled 3 bedroom 3.5 bath END UNIT brick front townhome comes with hardwood floors and floor to ceiling windows. The open floor plan includes a formal dining room with a butler's pantry, a living room with fireplace, and an eat-in gourmet kitchen with stainless appliances, granite countertops, custom backsplash, and breakfast bar. Entertain your guests in the large maintenance free Trex deck, or in the lower level recreation room with wine fridge and home theater system. This smart home has a 5.1.2 whole house surround sound system, 2 in-ceiling Atmos speakers, wiring for overhead projector, Ecobee smart thermostats, and Nest keyless entry. Relax at the end of the day in the owner's retreat. The master suite comes with a custom built walk-in closet, vaulted ceiling, a built-in dressing table, and spa bath with soaking tub and double vanities. Minutes away from the region's largest shopping center (Arundel Mills), MD295, I95, BWI Airport, MARC train, Fort Meade and NSA. Walking distance to numerous restaurants, entertainment, and Starbucks! HOA includes community pool, clubhouse, tennis courts, dog parks, playgrounds, and more!
This property is off market, which means it's not currently listed for sale or rent on Zillow. This may be different from what's available on other websites or public sources.

