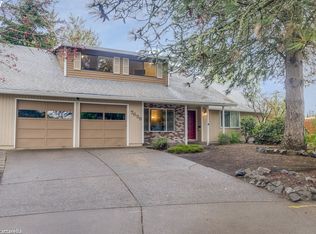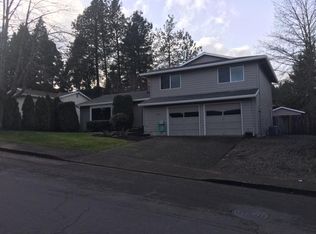Sold
$509,000
7610 SW 165th Ave, Beaverton, OR 97007
3beds
1,517sqft
Residential, Single Family Residence
Built in 1984
7,405.2 Square Feet Lot
$507,200 Zestimate®
$336/sqft
$2,499 Estimated rent
Home value
$507,200
$482,000 - $533,000
$2,499/mo
Zestimate® history
Loading...
Owner options
Explore your selling options
What's special
Welcome to this inviting one-level home with a functional and comfortable layout. The formal living and dining rooms offer great space for entertaining, while the family room with a cozy wood-burning fireplace opens to the kitchen with an eat-at bar—perfect for everyday living. The primary suite features an updated bathroom and walk-in closet, with two additional bedrooms and a full bath completing the floorplan.The home is move-in ready and offers the opportunity to personalize with updates over time. Step outside to enjoy the oversized fenced yard and back deck, ideal for gatherings, play, or simply relaxing outdoors.Located in the highly sought-after Mountainside High School district, this home is surrounded by the parks and trails of Sexton Mountain, including Lowami Hart Woods Natural Area, Cooper Park, and the Westside/Powerline Trails. Just minutes away, you’ll find shops, grocery stores, and more.
Zillow last checked: 8 hours ago
Listing updated: November 19, 2025 at 10:07am
Listed by:
Whitney Parker 503-891-8962,
Redfin
Bought with:
Elias Berhanu, 201241183
Realty First
Source: RMLS (OR),MLS#: 290161297
Facts & features
Interior
Bedrooms & bathrooms
- Bedrooms: 3
- Bathrooms: 2
- Full bathrooms: 2
- Main level bathrooms: 2
Primary bedroom
- Features: Bathroom, Walkin Closet
- Level: Main
Bedroom 2
- Features: Closet
- Level: Main
Bedroom 3
- Features: Closet
- Level: Main
Dining room
- Level: Main
Family room
- Features: Fireplace
- Level: Main
Kitchen
- Features: Eat Bar, Granite
- Level: Main
Living room
- Features: Vaulted Ceiling
- Level: Main
Heating
- Forced Air, Fireplace(s)
Cooling
- Central Air
Appliances
- Included: Dishwasher, Free-Standing Range, Free-Standing Refrigerator, Microwave
- Laundry: Laundry Room
Features
- High Ceilings, Closet, Eat Bar, Granite, Vaulted Ceiling(s), Bathroom, Walk-In Closet(s)
- Flooring: Laminate
- Basement: Crawl Space
- Number of fireplaces: 1
- Fireplace features: Wood Burning
Interior area
- Total structure area: 1,517
- Total interior livable area: 1,517 sqft
Property
Parking
- Total spaces: 2
- Parking features: Driveway, Garage Door Opener, Attached
- Attached garage spaces: 2
- Has uncovered spaces: Yes
Accessibility
- Accessibility features: Garage On Main, Main Floor Bedroom Bath, One Level, Accessibility
Features
- Levels: One
- Stories: 1
- Patio & porch: Deck
- Fencing: Fenced
Lot
- Size: 7,405 sqft
- Features: Level, Private, SqFt 7000 to 9999
Details
- Parcel number: R168605
Construction
Type & style
- Home type: SingleFamily
- Architectural style: Ranch
- Property subtype: Residential, Single Family Residence
Materials
- Other
- Roof: Composition
Condition
- Resale
- New construction: No
- Year built: 1984
Utilities & green energy
- Gas: Gas
- Sewer: Public Sewer
- Water: Public
Community & neighborhood
Location
- Region: Beaverton
Other
Other facts
- Listing terms: Cash,Conventional,FHA,VA Loan
- Road surface type: Paved
Price history
| Date | Event | Price |
|---|---|---|
| 11/18/2025 | Sold | $509,000$336/sqft |
Source: | ||
| 10/9/2025 | Pending sale | $509,000$336/sqft |
Source: | ||
| 10/2/2025 | Listed for sale | $509,000+116.6%$336/sqft |
Source: | ||
| 7/23/2021 | Listing removed | -- |
Source: Zillow Rental Manager | ||
| 7/19/2021 | Listed for rent | $2,350+20.5%$2/sqft |
Source: Zillow Rental Manager | ||
Public tax history
| Year | Property taxes | Tax assessment |
|---|---|---|
| 2025 | $4,555 +4.4% | $237,290 +3% |
| 2024 | $4,364 +6.4% | $230,380 +3% |
| 2023 | $4,099 +3.7% | $223,670 +3% |
Find assessor info on the county website
Neighborhood: 97007
Nearby schools
GreatSchools rating
- 7/10Cooper Mountain Elementary SchoolGrades: K-5Distance: 0.2 mi
- 6/10Highland Park Middle SchoolGrades: 6-8Distance: 1.4 mi
- 8/10Mountainside High SchoolGrades: 9-12Distance: 2.5 mi
Schools provided by the listing agent
- Elementary: Cooper Mountain
- Middle: Highland Park
- High: Mountainside
Source: RMLS (OR). This data may not be complete. We recommend contacting the local school district to confirm school assignments for this home.
Get a cash offer in 3 minutes
Find out how much your home could sell for in as little as 3 minutes with a no-obligation cash offer.
Estimated market value
$507,200
Get a cash offer in 3 minutes
Find out how much your home could sell for in as little as 3 minutes with a no-obligation cash offer.
Estimated market value
$507,200

