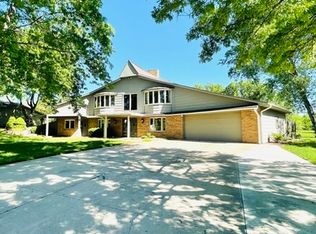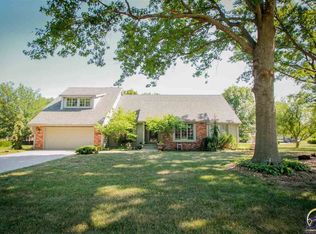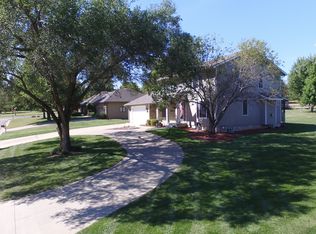Craftsman Style Home with Wood floors, Custom Tile entry and Granite through out in one of the nicest neighborhoods in Topeka by Lake Sherwood. Main floor living, Zero entry with large bedrooms and remodeled bathrooms on a 1/2 acre that backs up to a horse field!(The kids feed them apples!)Dreamy craftsman style front porch with fan, 2.5 car garage with extra storage,Lush Low maintenance landscaping that returns yearly, A Perfect family home, Washburn Rural schools New Roof.Seller is licensed Realtor in KS.
This property is off market, which means it's not currently listed for sale or rent on Zillow. This may be different from what's available on other websites or public sources.



