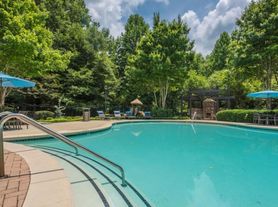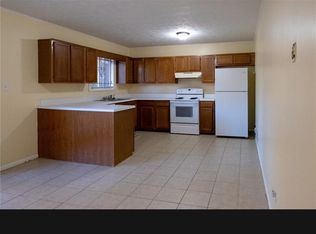Residential property beckons you with its magnificent facade and invites you into a world of comfort. As you step through the front entrance, you are greeted by an expansive foyer that exudes a sense of warmth, adorned with tasteful fixtures that set the tone for the entire home. Upon entering the main living areas, with an abundance of natural light pouring in through large windows. The harmonious blend of open spaces is thoughtfully designed for both entertaining guests and intimate family gatherings. Each room seamlessly flows into the next, enhancing the sense of connectivity throughout the home. Lliving room serves as the centerpiece, complete with a cozy fireplace that promises to create inviting warmth during cooler evenings. This space is ideal for relaxation. Transitioning into the heart of the home, the kitchen features modern appliances, ample counter space, and an abundance of cabinetry that fulfills all your culinary storage needs. Imagine preparing delightful meals while engaging with family and friends in the adjacent breakfast nook, where casual dining becomes a cherished routine.
Copyright Georgia MLS. All rights reserved. Information is deemed reliable but not guaranteed.
House for rent
$1,500/mo
7610 Teton Ct, Jonesboro, GA 30236
3beds
1,248sqft
Price may not include required fees and charges.
Singlefamily
Available Mon Oct 13 2025
No pets
Central air
In unit laundry
1 Garage space parking
Forced air, fireplace
What's special
Cozy fireplaceModern appliancesAbundance of natural lightOpen spacesAmple counter spaceAdjacent breakfast nookExpansive foyer
- 15 days |
- -- |
- -- |
Travel times
Looking to buy when your lease ends?
Consider a first-time homebuyer savings account designed to grow your down payment with up to a 6% match & 3.83% APY.
Facts & features
Interior
Bedrooms & bathrooms
- Bedrooms: 3
- Bathrooms: 2
- Full bathrooms: 2
Heating
- Forced Air, Fireplace
Cooling
- Central Air
Appliances
- Included: Dishwasher, Refrigerator
- Laundry: In Unit, Laundry Closet
Features
- Flooring: Tile
- Has fireplace: Yes
Interior area
- Total interior livable area: 1,248 sqft
Property
Parking
- Total spaces: 1
- Parking features: Garage
- Has garage: Yes
- Details: Contact manager
Features
- Stories: 1
- Exterior features: Contact manager
Details
- Parcel number: 12054AA052
Construction
Type & style
- Home type: SingleFamily
- Architectural style: RanchRambler
- Property subtype: SingleFamily
Materials
- Roof: Composition
Condition
- Year built: 1987
Community & HOA
Location
- Region: Jonesboro
Financial & listing details
- Lease term: Contact For Details
Price history
| Date | Event | Price |
|---|---|---|
| 9/23/2025 | Listed for rent | $1,500+88.7%$1/sqft |
Source: GAMLS #10610981 | ||
| 5/18/2012 | Listing removed | $795$1/sqft |
Source: Y'Crad Properties, L.L.C. | ||
| 4/18/2012 | Listed for rent | $795$1/sqft |
Source: Y'Crad Properties, L.L.C. | ||
| 5/31/2000 | Sold | $94,000+54.2%$75/sqft |
Source: Public Record | ||
| 7/17/1997 | Sold | $60,948$49/sqft |
Source: Public Record | ||

