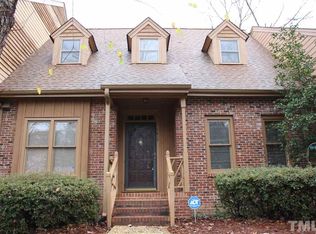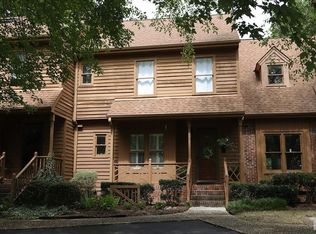Solid, well-constructed, custom-builder (Homes by Dickerson) townhome near everything! Right at retail, restaurants, and Crabtree but quietly tucked away with a water view and maximum, End Unit light. Spacious, open and lives like a ranch with two bedrooms, two full baths, laundry on main floor. Onsite hardwoods. Cathedral ceiling. Loft. Gas fireplace w/blower. New, expanded deck. New main-floor, walk-in shower. Great bones are all there! Don't miss this opportunity to make a home your own!
This property is off market, which means it's not currently listed for sale or rent on Zillow. This may be different from what's available on other websites or public sources.

