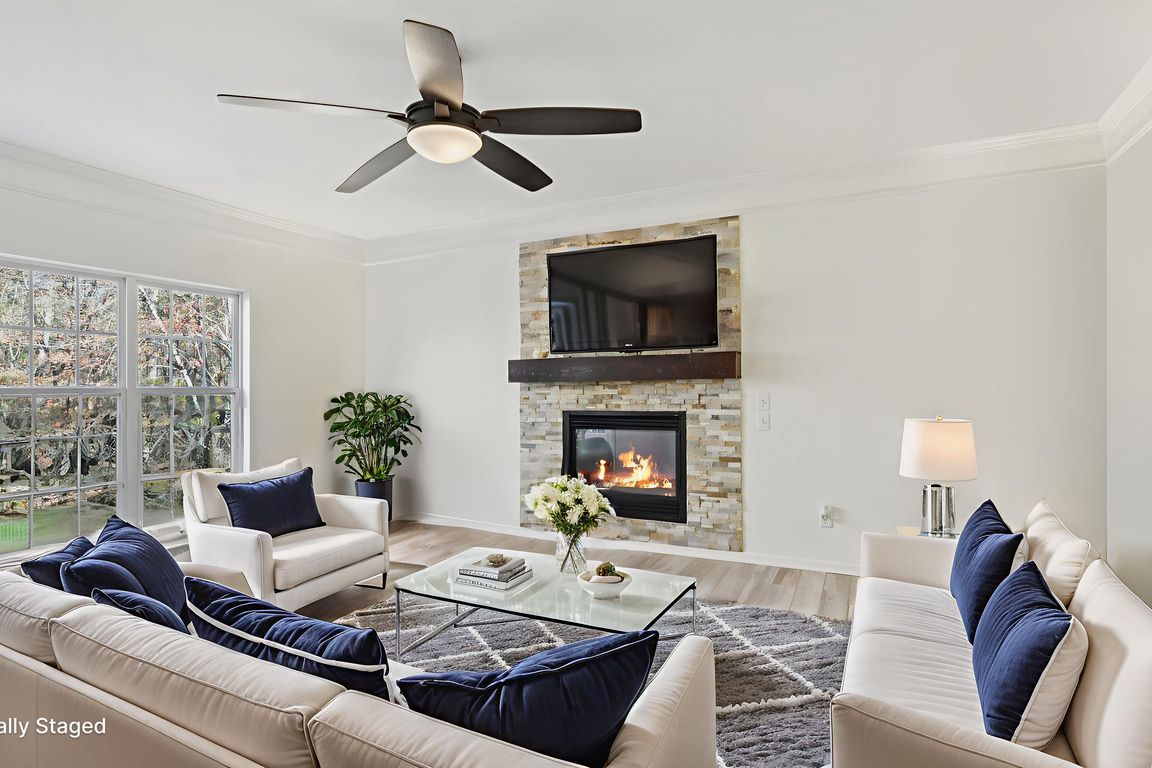
Coming soon-no show
$725,000
5beds
3,950sqft
7610 Windsor Forest Pl, Harrisburg, NC 28075
5beds
3,950sqft
Single family residence
Built in 2002
0.35 Acres
2 Attached garage spaces
$184 price/sqft
$268 quarterly HOA fee
What's special
Rare Find in Harrisburg! Fully Finished Basement + Private Wooded Backyard! Welcome to this beautifully updated 5-bed, 3.5-bath home in highly sought-after Windsor Forest, tucked quietly in a cul-de-sac with incredible privacy and a yard that backs to trees. Fresh paint, updated lighting, and newer flooring give the entire home a modern, ...
- --
- on Zillow |
- 453
- views |
- 17
- saves |
Source: Canopy MLS as distributed by MLS GRID,MLS#: 4293149
Travel times
Living Room
Kitchen
Primary Bedroom
Primary Bathroom
Basement (Finished)
Zillow last checked: 8 hours ago
Listing updated: November 14, 2025 at 09:17am
Listing Provided by:
Douglas Christen douglas@nestlewoodrealty.com,
Nestlewood Realty, LLC
Source: Canopy MLS as distributed by MLS GRID,MLS#: 4293149
Facts & features
Interior
Bedrooms & bathrooms
- Bedrooms: 5
- Bathrooms: 4
- Full bathrooms: 3
- 1/2 bathrooms: 1
Primary bedroom
- Level: Upper
Bedroom s
- Level: Upper
Bedroom s
- Level: Third
Bathroom half
- Level: Main
Bathroom full
- Level: Upper
Bathroom full
- Level: Third
Other
- Level: Third
Breakfast
- Level: Main
Dining room
- Level: Main
Great room
- Level: Main
Kitchen
- Level: Main
Laundry
- Level: Upper
Office
- Level: Main
Heating
- Forced Air, Natural Gas
Cooling
- Ceiling Fan(s), Central Air
Appliances
- Included: Convection Oven, Dishwasher, Disposal, Electric Cooktop, Electric Oven, Electric Range, Gas Water Heater, Microwave, Oven, Plumbed For Ice Maker, Self Cleaning Oven
- Laundry: Electric Dryer Hookup, Laundry Room, Upper Level, Washer Hookup
Features
- Breakfast Bar, Built-in Features, Walk-In Closet(s)
- Flooring: Laminate, Hardwood, Tile, Vinyl
- Basement: Exterior Entry
- Attic: Finished,Walk-In
- Fireplace features: Gas Log, Great Room
Interior area
- Total structure area: 2,479
- Total interior livable area: 3,950 sqft
- Finished area above ground: 2,829
- Finished area below ground: 1,121
Video & virtual tour
Property
Parking
- Total spaces: 4
- Parking features: Driveway, Attached Garage, Garage on Main Level
- Attached garage spaces: 2
- Uncovered spaces: 2
Features
- Levels: Two and a Half
- Stories: 2.5
- Patio & porch: Deck, Patio
- Exterior features: In-Ground Irrigation
- Pool features: Community
- Waterfront features: None
Lot
- Size: 0.35 Acres
- Dimensions: 112 x 186 x 45 x 28 x 155
- Features: Cul-De-Sac, Wooded
Details
- Parcel number: 55074249940000
- Zoning: SFR
- Special conditions: Standard
Construction
Type & style
- Home type: SingleFamily
- Architectural style: Farmhouse,Traditional
- Property subtype: Single Family Residence
Materials
- Vinyl
- Roof: Composition
Condition
- New construction: No
- Year built: 2002
Utilities & green energy
- Sewer: Public Sewer
- Water: City
Community & HOA
Community
- Security: Carbon Monoxide Detector(s), Smoke Detector(s)
- Subdivision: Windsor Forest
HOA
- Has HOA: Yes
- HOA fee: $268 quarterly
- HOA name: CAMS
- HOA phone: 704-321-1556
Location
- Region: Harrisburg
Financial & listing details
- Price per square foot: $184/sqft
- Tax assessed value: $511,020
- Annual tax amount: $5,039
- Date on market: 12/1/2025
- Listing terms: Cash,Conventional,FHA,VA Loan
- Road surface type: Concrete, Paved