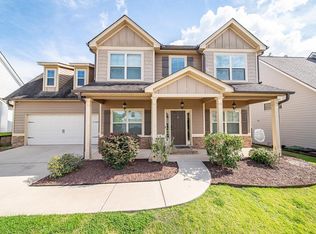The Dansby B Floor Plan offers total living on Main Floor with Master Suite & Mother in Law Suite, 2 large Bedrooms with WIC & Bathroom upstairs. Master Bedroom offers His & Hers Closet, dble Vanity and walk in Shower, tub & separate WC. Stunning Kitchen with beautiful free standing Island overlooking Family Room which features dramatic vaulted Ceiling. Hidden Staircase leads to upstairs bedrooms.
This property is off market, which means it's not currently listed for sale or rent on Zillow. This may be different from what's available on other websites or public sources.

