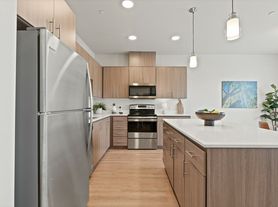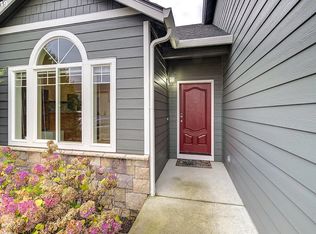Two-story, 4-room house for rent in Vancouver. The home is located on a cul-de-sac with easy access to I-5 and 205. 1,934 square feet, high ceilings, fireplace, large kitchen with all the necessary appliances, spacious fenced back yard, 2 car garage, air conditioning in the home. Without furniture.
Price: $2850 per month. Available for move-in from October 1st, rental period for a minimum of 1 year.
Lease terms include payment of first and last months rent, a security deposit, and responsibility for all utilities. No smoking. No pets allowed.
House for rent
$2,850/mo
7612 NE 54th Ave, Vancouver, WA 98661
4beds
1,934sqft
Price may not include required fees and charges.
Single family residence
Available now
No pets
Central air
In unit laundry
Attached garage parking
Forced air
What's special
Large kitchenHigh ceilingsAir conditioning
- 8 days
- on Zillow |
- -- |
- -- |
Travel times
Renting now? Get $1,000 closer to owning
Unlock a $400 renter bonus, plus up to a $600 savings match when you open a Foyer+ account.
Offers by Foyer; terms for both apply. Details on landing page.
Facts & features
Interior
Bedrooms & bathrooms
- Bedrooms: 4
- Bathrooms: 3
- Full bathrooms: 2
- 1/2 bathrooms: 1
Heating
- Forced Air
Cooling
- Central Air
Appliances
- Included: Dishwasher, Dryer, Washer
- Laundry: In Unit
Interior area
- Total interior livable area: 1,934 sqft
Property
Parking
- Parking features: Attached
- Has attached garage: Yes
- Details: Contact manager
Features
- Exterior features: Heating system: Forced Air
Details
- Parcel number: 156696008
Construction
Type & style
- Home type: SingleFamily
- Property subtype: Single Family Residence
Community & HOA
Location
- Region: Vancouver
Financial & listing details
- Lease term: 1 Year
Price history
| Date | Event | Price |
|---|---|---|
| 9/26/2025 | Listed for rent | $2,850+3.6%$1/sqft |
Source: Zillow Rentals | ||
| 3/4/2024 | Listing removed | -- |
Source: Zillow Rentals | ||
| 2/6/2024 | Price change | $2,750-8.3%$1/sqft |
Source: Zillow Rentals | ||
| 11/29/2023 | Listed for rent | $3,000$2/sqft |
Source: Zillow Rentals | ||
| 12/19/2022 | Sold | $464,000-6.2%$240/sqft |
Source: | ||

