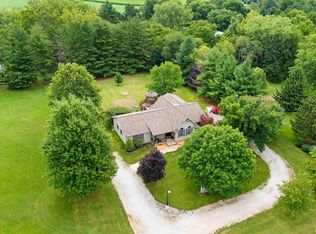Sold for $449,900
$449,900
7612 W Challacombe Rd, Edwards, IL 61528
3beds
3,254sqft
Single Family Residence, Residential
Built in 2017
-- sqft lot
$467,100 Zestimate®
$138/sqft
$3,160 Estimated rent
Home value
$467,100
$416,000 - $523,000
$3,160/mo
Zestimate® history
Loading...
Owner options
Explore your selling options
What's special
Built in 2017 by an engineer with a vision for purposeful design and efficient living, this striking 3-bedroom, 2.5-bath modern home is anything but ordinary. Tucked into a private, wooded setting, it pairs minimalist architecture with elevated finishes, smart systems, and intentional upgrades—creating a rare balance of tranquility, technology, and function. With a finished lower level offering potential for a 4th bedroom, this home adapts to your lifestyle. Clean lines and natural light define the open-concept layout. The remodeled chef’s kitchen blends crisp design with everyday practicality, while the adjacent living area opens to a deck overlooking serene wooded acreage. Off the main space, a light-filled flex room, complete with a bi-fold glass wall leads to—perfect as a home gym, office, or studio. Modern conveniences include reverse osmosis drinking water, Blue Light UV water filtration, leaf guard gutters, and a smart lighting system that shifts effortlessly from day to night. The home has geo-thermal climate control and plumbed for radiant in-floor heating, ready for future energy efficiency.Relax on the west-facing porch and enjoy nightly sunsets, or step into the two-story barn —ideal for hobbies or extra storage. Quietly tucked away, yet minutes from amenities, this is more than a residence—it’s a statement in living well. Properties of this caliber rarely come available. Schedule your private showing today and experience the difference for yourself.
Zillow last checked: 8 hours ago
Listing updated: August 08, 2025 at 01:20pm
Listed by:
Lindsay Prewitt 309-838-5794,
eXp Realty
Bought with:
Drake Scott, 475185042
Keller Williams Premier Realty
Source: RMLS Alliance,MLS#: PA1258797 Originating MLS: Peoria Area Association of Realtors
Originating MLS: Peoria Area Association of Realtors

Facts & features
Interior
Bedrooms & bathrooms
- Bedrooms: 3
- Bathrooms: 3
- Full bathrooms: 2
- 1/2 bathrooms: 1
Bedroom 1
- Level: Upper
- Dimensions: 21ft 0in x 21ft 0in
Bedroom 2
- Level: Basement
- Dimensions: 26ft 0in x 13ft 0in
Bedroom 3
- Level: Basement
- Dimensions: 12ft 0in x 10ft 0in
Other
- Area: 1326
Kitchen
- Level: Main
- Dimensions: 26ft 0in x 20ft 0in
Laundry
- Level: Basement
- Dimensions: 21ft 0in x 7ft 0in
Main level
- Area: 1487
Upper level
- Area: 441
Heating
- Electric, Forced Air, Radiant, Geothermal
Cooling
- Central Air
Appliances
- Included: Dishwasher, Range, Refrigerator, Water Purifier, Water Softener Owned, Electric Water Heater
Features
- Ceiling Fan(s), Vaulted Ceiling(s)
- Basement: Daylight,Egress Window(s),Full
Interior area
- Total structure area: 1,928
- Total interior livable area: 3,254 sqft
Property
Parking
- Total spaces: 2
- Parking features: Attached
- Attached garage spaces: 2
- Details: Number Of Garage Remotes: 0
Features
- Patio & porch: Deck, Porch
- Waterfront features: Creek
Lot
- Dimensions: 323 x 315 x 250 x 324
- Features: Wooded
Details
- Additional structures: Outbuilding
- Parcel number: 1304102005
- Other equipment: Radon Mitigation System
Construction
Type & style
- Home type: SingleFamily
- Property subtype: Single Family Residence, Residential
Materials
- Frame, Cedar, Cement Siding, Steel Siding
- Foundation: Concrete Perimeter
- Roof: Metal
Condition
- New construction: No
- Year built: 2017
Utilities & green energy
- Sewer: Septic Tank
- Water: Private
Green energy
- Energy efficient items: HVAC
Community & neighborhood
Location
- Region: Edwards
- Subdivision: Berkshire Estates
Other
Other facts
- Road surface type: Paved
Price history
| Date | Event | Price |
|---|---|---|
| 8/8/2025 | Sold | $449,900$138/sqft |
Source: | ||
| 7/3/2025 | Pending sale | $449,900$138/sqft |
Source: | ||
| 6/20/2025 | Listed for sale | $449,900+23.3%$138/sqft |
Source: | ||
| 6/5/2023 | Sold | $365,000$112/sqft |
Source: | ||
| 5/9/2023 | Pending sale | $365,000$112/sqft |
Source: | ||
Public tax history
| Year | Property taxes | Tax assessment |
|---|---|---|
| 2024 | $8,408 +22.8% | $119,690 +23.7% |
| 2023 | $6,847 +52.7% | $96,760 +49.2% |
| 2022 | $4,485 +5.5% | $64,840 +5.6% |
Find assessor info on the county website
Neighborhood: 61528
Nearby schools
GreatSchools rating
- 7/10Brimfield Grade SchoolGrades: PK-8Distance: 9.3 mi
- 8/10Brimfield High SchoolGrades: 9-12Distance: 9.3 mi
Schools provided by the listing agent
- High: Brimfield
Source: RMLS Alliance. This data may not be complete. We recommend contacting the local school district to confirm school assignments for this home.
Get pre-qualified for a loan
At Zillow Home Loans, we can pre-qualify you in as little as 5 minutes with no impact to your credit score.An equal housing lender. NMLS #10287.
