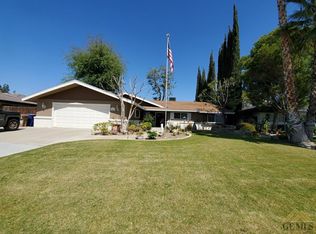Sold for $395,000
Listing Provided by:
Tina Fields DRE #01930418 714-981-5539,
Seven Gables Real Estate
Bought with: NONMEMBER MRML
$395,000
7612 Wide Loop Rd, Bakersfield, CA 93309
3beds
1,499sqft
Single Family Residence
Built in 1978
9,375 Square Feet Lot
$393,800 Zestimate®
$264/sqft
$2,051 Estimated rent
Home value
$393,800
$354,000 - $437,000
$2,051/mo
Zestimate® history
Loading...
Owner options
Explore your selling options
What's special
From the moment you drive up to this home, you will be captivated by the charm and warmth of this 1978 ranch-style cottage. Lovingly maintained in pristine original condition, this 3-bedroom, 2-bathroom home offers 1,499 square feet of living space that radiates care, comfort, and timeless character.
Inside, you’ll find a traditional layout that feels both spacious and cozy, with original features that have been so well preserved, they feel like new. Every room reflects the impeccable upkeep and thoughtful touches of a home that has been deeply cherished. The heart of this property is its beautiful backyard, a lush and tranquil retreat lovingly tended by the original owner, who had a deep appreciation for nature and gardening. It's the kind of space where memories are made—whether you're enjoying a quiet morning coffee, hosting family gatherings, or simply soaking in the peace of your surroundings. Living at this lovely home would put you in close proximity to Olde Stockdale Country Club and around the corner from Quailwood Elementary and park. This is more than just a house—it's a story, a legacy, and an opportunity to own a home that has been truly cared for. Come see it for yourself, and feel the love the moment you pull into the driveway.
Zillow last checked: 8 hours ago
Listing updated: August 27, 2025 at 08:57pm
Listing Provided by:
Tina Fields DRE #01930418 714-981-5539,
Seven Gables Real Estate
Bought with:
General NONMEMBER, DRE #16608
NONMEMBER MRML
Source: CRMLS,MLS#: OC25167948 Originating MLS: California Regional MLS
Originating MLS: California Regional MLS
Facts & features
Interior
Bedrooms & bathrooms
- Bedrooms: 3
- Bathrooms: 2
- Full bathrooms: 2
- Main level bathrooms: 2
- Main level bedrooms: 3
Primary bedroom
- Features: Main Level Primary
Primary bedroom
- Features: Primary Suite
Bedroom
- Features: Bedroom on Main Level
Bathroom
- Features: Bathtub, Dual Sinks, Full Bath on Main Level, Granite Counters, Linen Closet, Tile Counters, Tub Shower
Heating
- Central, Fireplace(s)
Cooling
- Central Air
Appliances
- Included: Electric Range
- Laundry: Washer Hookup, Electric Dryer Hookup
Features
- Ceiling Fan(s), Separate/Formal Dining Room, Quartz Counters, Tile Counters, Attic, Bedroom on Main Level, Entrance Foyer, Main Level Primary, Primary Suite
- Flooring: Carpet
- Doors: Sliding Doors
- Windows: Blinds
- Has fireplace: Yes
- Fireplace features: Living Room
- Common walls with other units/homes: No Common Walls
Interior area
- Total interior livable area: 1,499 sqft
Property
Parking
- Total spaces: 2
- Parking features: Direct Access, Driveway, Garage Faces Front, Garage
- Attached garage spaces: 2
Features
- Levels: One
- Stories: 1
- Entry location: 1
- Patio & porch: Rear Porch, Concrete, Covered, Front Porch
- Pool features: None
- Spa features: None
- Fencing: Wood
- Has view: Yes
- View description: Neighborhood
Lot
- Size: 9,375 sqft
- Dimensions: 9375
- Features: Front Yard, Lawn, Landscaped, Near Park
Details
- Parcel number: 50220117004
- Zoning: R-1
- Special conditions: Standard,Trust
Construction
Type & style
- Home type: SingleFamily
- Architectural style: Ranch,Traditional
- Property subtype: Single Family Residence
Materials
- Block, Stucco
- Foundation: Slab
Condition
- New construction: No
- Year built: 1978
Utilities & green energy
- Sewer: Public Sewer
- Water: Public
- Utilities for property: Electricity Connected, Sewer Connected
Community & neighborhood
Security
- Security features: Security System, Closed Circuit Camera(s), Smoke Detector(s)
Community
- Community features: Suburban, Park
Location
- Region: Bakersfield
Other
Other facts
- Listing terms: Cash,Cash to New Loan,Conventional
- Road surface type: Paved
Price history
| Date | Event | Price |
|---|---|---|
| 8/26/2025 | Sold | $395,000+5.3%$264/sqft |
Source: | ||
| 8/8/2025 | Contingent | $374,999$250/sqft |
Source: | ||
| 7/26/2025 | Listed for sale | $374,999$250/sqft |
Source: | ||
Public tax history
| Year | Property taxes | Tax assessment |
|---|---|---|
| 2025 | $730 +3.2% | $187,621 +2% |
| 2024 | $707 +3.5% | $183,943 +2% |
| 2023 | $683 +5.6% | $180,337 +2% |
Find assessor info on the county website
Neighborhood: Stockdale Greens
Nearby schools
GreatSchools rating
- 8/10Quailwood Elementary SchoolGrades: K-6Distance: 0.3 mi
- 6/10Fruitvale Junior High SchoolGrades: 7-8Distance: 2 mi
- 5/10Bakersfield High SchoolGrades: 9-12Distance: 3.8 mi
Schools provided by the listing agent
- Elementary: Fruitvale
Source: CRMLS. This data may not be complete. We recommend contacting the local school district to confirm school assignments for this home.
Get pre-qualified for a loan
At Zillow Home Loans, we can pre-qualify you in as little as 5 minutes with no impact to your credit score.An equal housing lender. NMLS #10287.
Sell with ease on Zillow
Get a Zillow Showcase℠ listing at no additional cost and you could sell for —faster.
$393,800
2% more+$7,876
With Zillow Showcase(estimated)$401,676
