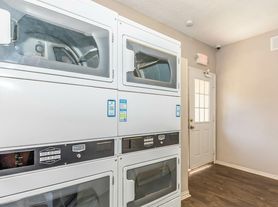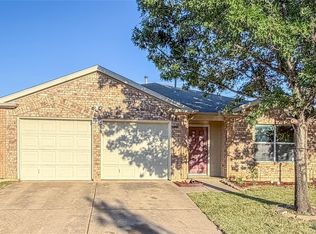Welcome to your dream home! This stunning 5-bedroom, 3-bathroom property offers unparalleled luxury and comfort. Nested in the serene Lake Vista Ranch neighborhood, this exquisite home provides easy access to major highways, shopping, and entertainment. The spacious layout includes 2426 sq ft of living space with an open-plan design. The kitchen is equipped with stainless steel appliances, abundance of cabinets for storage, and large island. Master suite boasts a walk-in closet and a spa-like bathroom with soaking tub. Bedrooms are generously sized with ample closet space. While the upstairs family room provides additional living space to relax or entertain. Property is equipped with solar panels to reduce utility billing. Don't miss this opportunity to make this home yours!
Available mid September!
Security Deposit: $2400
Administrative fee due upon lease signing: $300.00
$25/mo. Resident Benefit Package
Pet Fee: $300 NRF pet fee per pet due at lease signing. $25 monthly pet fee per animal. $25 pet application fee per pet. Two animals allowed. 40lbs and under.
$75.00 non-refundable application fee for each applicant over 18 years of age.
Properties are not considered off the market until a security deposit has been paid and a rental agreement has been signed by all parties. All County accepts applications until the property is off market. If you have questions regarding availability, please refer to the rental guidelines or contact our office.
House for rent
$2,395/mo
7613 Captain Ln, Fort Worth, TX 76179
5beds
2,426sqft
Price may not include required fees and charges.
Single family residence
Available now
Cats, dogs OK
Ceiling fan
-- Laundry
-- Parking
-- Heating
What's special
Open-plan designUpstairs family roomLarge islandSpacious layout
- 79 days |
- -- |
- -- |
Travel times
Looking to buy when your lease ends?
With a 6% savings match, a first-time homebuyer savings account is designed to help you reach your down payment goals faster.
Offer exclusive to Foyer+; Terms apply. Details on landing page.
Facts & features
Interior
Bedrooms & bathrooms
- Bedrooms: 5
- Bathrooms: 3
- Full bathrooms: 3
Rooms
- Room types: Family Room, Master Bath, Office
Cooling
- Ceiling Fan
Appliances
- Included: Dishwasher, Microwave, Refrigerator
Features
- Ceiling Fan(s), Walk In Closet
- Flooring: Carpet
Interior area
- Total interior livable area: 2,426 sqft
Property
Parking
- Details: Contact manager
Features
- Patio & porch: Patio
- Exterior features: Garbage not included in rent, High ceilings, Lawn, Living room, No Utilities included in rent, No smoking, One Year Lease, Open floor plan, Pets negotiable, Sewage not included in rent, Stainless steel appliances, Walk In Closet, Water not included in rent
- Fencing: Fenced Yard
Details
- Parcel number: 42119209
Construction
Type & style
- Home type: SingleFamily
- Property subtype: Single Family Residence
Condition
- Year built: 2016
Community & HOA
Location
- Region: Fort Worth
Financial & listing details
- Lease term: One Year Lease
Price history
| Date | Event | Price |
|---|---|---|
| 9/12/2025 | Price change | $2,395-4%$1/sqft |
Source: Zillow Rentals | ||
| 8/13/2025 | Price change | $2,495-3.9%$1/sqft |
Source: Zillow Rentals | ||
| 7/25/2025 | Listed for rent | $2,595+4%$1/sqft |
Source: Zillow Rentals | ||
| 9/13/2024 | Listing removed | $2,495$1/sqft |
Source: Zillow Rentals | ||
| 7/24/2024 | Price change | $2,495-3.9%$1/sqft |
Source: Zillow Rentals | ||

