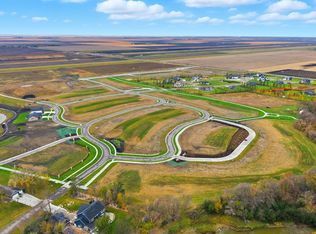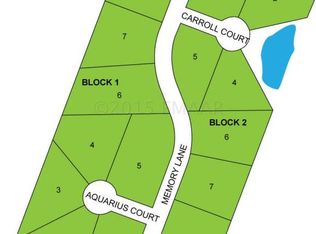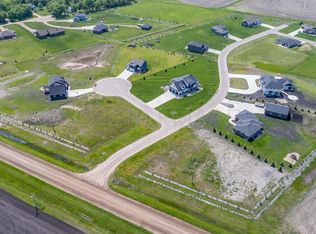This property has it all! Set on 1.4 acres in a desirable Horace location with NO specials, this exceptional 5-bedroom, 3-bathroom home offers over 4,000 sq ft of beautifully finished living space. The main level boasts a spacious layout, 10 foot ceilings, primary suite, separate laundry room with storage, office, and two additional bedrooms. The oversized 3-stall garage is fully finished, heated, including a floor drain, and 8 foot garage doors. The fully finished basement is an entertainer's dream - featuring two additional bedrooms, a full bath, gas fireplace, and a large wet bar with every amenity you could want. You'll also find a finished exercise room and generous storage areas. Enjoy the peaceful, tree-lined backyard from the stamped concrete patio, with perfect views to the sunsets in the west. A rare bonus is the 1,800 sq ft heated shop, accessed via a separate driveway, and equipped with a bathroom, kitchenette, floor drain, and tall garage door - ideal for storage, hobbies, or recreational use. You truly need to see this property and amazing features yourself!
This property is off market, which means it's not currently listed for sale or rent on Zillow. This may be different from what's available on other websites or public sources.



