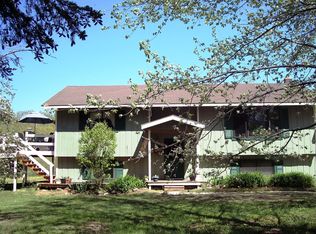Custom built cedar sided home with stone accents sits on 10 private acres. This home was built for entertaining both inside and outside. Enjoy the outdoors on the stamped concrete patio that spans the back of the home, also a built in gas fire pit off the living room and a gas grill for cooking on the patio by the pond. Home has custom cut vertical log accents and exposed beams, cedar tongue and groove, etched concrete floors with radiant in floor heat. Open concept living/kitchen/dining area has a floor to ceiling stone fireplace. All three bathrooms are designed with custom stone & specialty wood designs. The 32 x 56 pole building with 17' walls has a half bath & more than enough room for all your needs. It's a must see! Showings by appointment only with a licensed real estate agent.
This property is off market, which means it's not currently listed for sale or rent on Zillow. This may be different from what's available on other websites or public sources.
