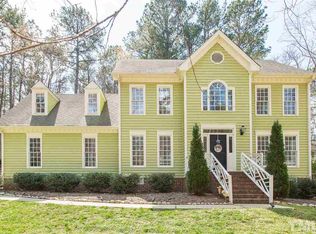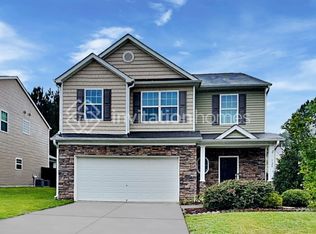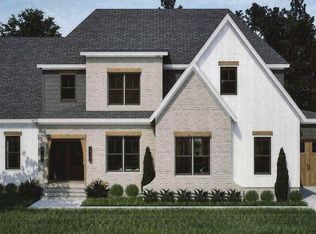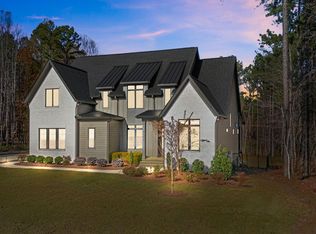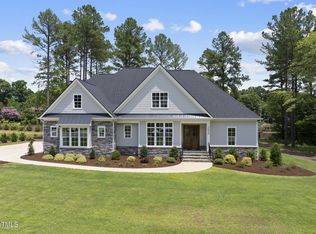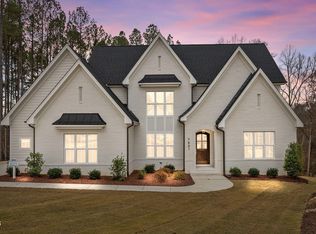Presale opportunity with Russin Homes— Offering 3,627 square feet of luxury living with elevated features and designer lighting throughout! Main level primary suite & guest suite! Wide plank hardwoods throughout main living areas. Gourmet kitchen: offers a large center island topped with quartz, designer pendant lights, elegant tile backsplash, custom painted cabinetry, stainless steel appliances and huge walk-in pantry! Opens to the vaulted area flooded with natural light. Primary suite: with tray ceiling with exposed beams, hardwoods and private access to the rear poch! Luxurious primary bath: features a zero-entry tile surround , freestanding tub, dual vanity with quartz top & spacious walk-in closet! Family room: with backlit tray ceiling, linear fireplace with tile surround and flanking built-ins and large glass sliders to the screened porch! Upstairs gameroom with wet bar, storage areas and spacious secondary bedrooms. And so much more!
New construction
$1,375,000
7613 Thompson Mill Rd, Wake Forest, NC 27587
4beds
3,627sqft
Est.:
Single Family Residence, Residential
Built in 2026
1.11 Acres Lot
$1,346,600 Zestimate®
$379/sqft
$-- HOA
What's special
Flanking built-insGourmet kitchenWide plank hardwoodsFamily roomZero-entry tile surroundLarge center islandWet bar
- 100 days |
- 567 |
- 25 |
Zillow last checked: 8 hours ago
Listing updated: October 28, 2025 at 01:24am
Listed by:
Jim Allen 919-645-2114,
Coldwell Banker HPW
Source: Doorify MLS,MLS#: 10129714
Tour with a local agent
Facts & features
Interior
Bedrooms & bathrooms
- Bedrooms: 4
- Bathrooms: 5
- Full bathrooms: 4
- 1/2 bathrooms: 1
Heating
- Central, Electric, Fireplace(s), Forced Air, Heat Pump, Natural Gas
Cooling
- Ceiling Fan(s), Central Air, Dual, Electric, Multi Units, Zoned
Appliances
- Included: Built-In Gas Range, Dishwasher, Gas Range, Gas Water Heater, Microwave, Oven, Plumbed For Ice Maker, Range, Range Hood, Stainless Steel Appliance(s), Tankless Water Heater, Vented Exhaust Fan
- Laundry: Electric Dryer Hookup, Laundry Room, Main Level, Sink, Washer Hookup
Features
- Bathtub/Shower Combination, Beamed Ceilings, Bookcases, Breakfast Bar, Built-in Features, Cathedral Ceiling(s), Ceiling Fan(s), Chandelier, Crown Molding, Double Vanity, Eat-in Kitchen, Entrance Foyer, High Ceilings, In-Law Floorplan, Kitchen Island, Kitchen/Dining Room Combination, Open Floorplan, Pantry, Master Downstairs, Quartz Counters, Recessed Lighting, Room Over Garage, Separate Shower, Smart Thermostat, Smooth Ceilings, Soaking Tub, Sound System, Storage, Tray Ceiling(s), Vaulted Ceiling(s), Walk-In Closet(s), Walk-In Shower, Water Closet, Wet Bar, Wired for Data, Wired for Sound
- Flooring: Carpet, Ceramic Tile, Hardwood, Tile
- Doors: Sliding Doors
- Number of fireplaces: 2
- Fireplace features: Family Room, Gas, Outside
- Common walls with other units/homes: No Common Walls
Interior area
- Total structure area: 3,627
- Total interior livable area: 3,627 sqft
- Finished area above ground: 3,627
- Finished area below ground: 0
Property
Parking
- Total spaces: 6
- Parking features: Attached, Concrete, Driveway, Garage, Garage Door Opener, Garage Faces Front, Kitchen Level
- Attached garage spaces: 3
- Uncovered spaces: 3
Features
- Levels: Two
- Stories: 2
- Patio & porch: Covered, Front Porch, Rear Porch, Screened
- Exterior features: Rain Gutters, Smart Lock(s)
- Spa features: None
- Fencing: None
- Has view: Yes
- View description: Pond, Trees/Woods
- Has water view: Yes
- Water view: Pond
- Waterfront features: Waterfront
Lot
- Size: 1.11 Acres
- Features: Back Yard, Front Yard, Gentle Sloping, Landscaped, Pond on Lot, Views
Details
- Parcel number: 1821949954
- Special conditions: Standard
Construction
Type & style
- Home type: SingleFamily
- Architectural style: Traditional, Transitional
- Property subtype: Single Family Residence, Residential
Materials
- Fiber Cement, HardiPlank Type
- Foundation: Block, Permanent
- Roof: Shingle
Condition
- New construction: Yes
- Year built: 2026
- Major remodel year: 2026
Details
- Builder name: Russin Homes LLC
Utilities & green energy
- Sewer: Septic Tank
- Water: Well
- Utilities for property: Cable Available, Electricity Connected, Natural Gas Connected, Phone Available, Septic Connected, Sewer Not Available, Water Connected, Underground Utilities
Green energy
- Energy efficient items: Lighting
Community & HOA
Community
- Subdivision: Not in a Subdivision
HOA
- Has HOA: No
Location
- Region: Wake Forest
Financial & listing details
- Price per square foot: $379/sqft
- Tax assessed value: $120,500
- Annual tax amount: $771
- Date on market: 10/24/2025
- Road surface type: Asphalt
Estimated market value
$1,346,600
$1.28M - $1.41M
$4,170/mo
Price history
Price history
| Date | Event | Price |
|---|---|---|
| 10/24/2025 | Listed for sale | $1,375,000+488.9%$379/sqft |
Source: | ||
| 5/27/2025 | Sold | $233,500+11.2%$64/sqft |
Source: Public Record Report a problem | ||
| 4/26/2025 | Pending sale | $210,000$58/sqft |
Source: | ||
| 4/21/2025 | Listed for sale | $210,000$58/sqft |
Source: | ||
Public tax history
BuyAbility℠ payment
Est. payment
$7,840/mo
Principal & interest
$6580
Property taxes
$779
Home insurance
$481
Climate risks
Neighborhood: 27587
Nearby schools
GreatSchools rating
- 4/10Forest Pines ElementaryGrades: PK-5Distance: 2.6 mi
- 4/10Wake Forest Middle SchoolGrades: 6-8Distance: 2.9 mi
- 7/10Wake Forest High SchoolGrades: 9-12Distance: 2.6 mi
Schools provided by the listing agent
- Elementary: Wake - Forest Pines
- Middle: Wake - Wake Forest
- High: Wake - Wake Forest
Source: Doorify MLS. This data may not be complete. We recommend contacting the local school district to confirm school assignments for this home.
- Loading
- Loading
