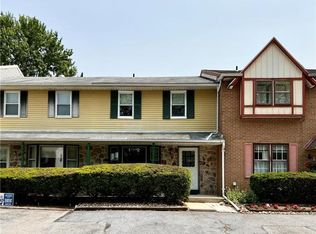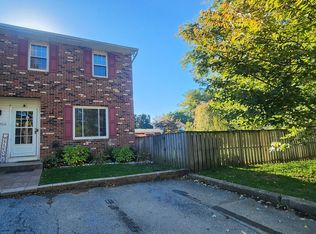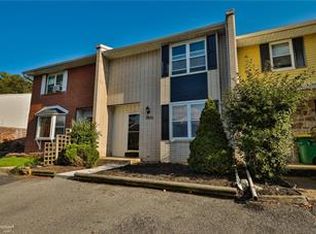Sold for $245,000
$245,000
7614 Buttercup Rd, Macungie, PA 18062
3beds
1,529sqft
Townhouse
Built in 1972
2,395.8 Square Feet Lot
$259,200 Zestimate®
$160/sqft
$2,336 Estimated rent
Home value
$259,200
$246,000 - $272,000
$2,336/mo
Zestimate® history
Loading...
Owner options
Explore your selling options
What's special
Lower Macungie townhome in desirable Ancient Oaks West * 3 BR’s, 2.5 baths, 1500+ SF * Large LR * Dining area * Galley style kitchen w/ eating area * Large primary BR w/ private bath * Nice sized 2 & 3rd BR’s * Full basement w/ outside entrance * Courtyard like backyard space * East Penn schools * Newer HVAC & water heater * One year America’s Preferred home warranty * Needs some cosmetic improvements but priced accordingly * Refrigerator & washer remain
Zillow last checked: 8 hours ago
Listing updated: September 18, 2025 at 07:57am
Listed by:
Bryan Miller 484-291-4010,
Assist 2 Sell Buyers & Sellers
Bought with:
Lakhbir S. Khinda, RS361402
Weichert Realtors - Allentown
Source: GLVR,MLS#: 761481 Originating MLS: Lehigh Valley MLS
Originating MLS: Lehigh Valley MLS
Facts & features
Interior
Bedrooms & bathrooms
- Bedrooms: 3
- Bathrooms: 3
- Full bathrooms: 2
- 1/2 bathrooms: 1
Primary bedroom
- Level: Second
- Dimensions: 15.00 x 12.00
Bedroom
- Level: Second
- Dimensions: 13.00 x 10.00
Bedroom
- Level: Second
- Dimensions: 10.00 x 10.00
Primary bathroom
- Level: Second
- Dimensions: 8.00 x 5.00
Breakfast room nook
- Level: First
- Dimensions: 12.00 x 7.00
Dining room
- Level: First
- Dimensions: 12.00 x 9.00
Other
- Level: Second
- Dimensions: 8.00 x 7.00
Half bath
- Level: First
- Dimensions: 6.00 x 3.00
Kitchen
- Level: First
- Dimensions: 9.00 x 8.00
Living room
- Level: First
- Dimensions: 19.00 x 11.00
Heating
- Electric, Forced Air, Heat Pump
Cooling
- Central Air
Appliances
- Included: Dishwasher, Electric Oven, Electric Range, Electric Water Heater, Refrigerator, Washer
- Laundry: Lower Level
Features
- Attic, Dining Area, Eat-in Kitchen, Storage
- Flooring: Carpet, Vinyl
- Basement: Exterior Entry,Full
Interior area
- Total interior livable area: 1,529 sqft
- Finished area above ground: 1,529
- Finished area below ground: 0
Property
Parking
- Total spaces: 2
- Parking features: Off Street
- Garage spaces: 2
Features
- Patio & porch: Covered, Deck, Patio
- Exterior features: Deck, Patio
Lot
- Size: 2,395 sqft
Details
- Parcel number: 546463780097 001
- Zoning: S-Suburban
- Special conditions: None
Construction
Type & style
- Home type: Townhouse
- Architectural style: Colonial
- Property subtype: Townhouse
Materials
- Aluminum Siding, Brick
- Roof: Asphalt,Fiberglass
Condition
- Unknown
- Year built: 1972
Utilities & green energy
- Electric: Circuit Breakers
- Sewer: Public Sewer
- Water: Public
Community & neighborhood
Location
- Region: Macungie
- Subdivision: Ancient Oak West
Other
Other facts
- Listing terms: Cash,Conventional
- Ownership type: Fee Simple
Price history
| Date | Event | Price |
|---|---|---|
| 10/19/2025 | Listing removed | $2,400$2/sqft |
Source: Zillow Rentals Report a problem | ||
| 9/28/2025 | Listed for rent | $2,400$2/sqft |
Source: Zillow Rentals Report a problem | ||
| 9/28/2025 | Listing removed | $2,400$2/sqft |
Source: Zillow Rentals Report a problem | ||
| 9/23/2025 | Listed for rent | $2,400$2/sqft |
Source: Zillow Rentals Report a problem | ||
| 9/18/2025 | Sold | $245,000-5.7%$160/sqft |
Source: | ||
Public tax history
| Year | Property taxes | Tax assessment |
|---|---|---|
| 2025 | $3,183 +6.8% | $120,700 |
| 2024 | $2,981 +2% | $120,700 |
| 2023 | $2,922 | $120,700 |
Find assessor info on the county website
Neighborhood: Ancient Oaks
Nearby schools
GreatSchools rating
- 6/10Alburtis El SchoolGrades: K-5Distance: 1.7 mi
- 7/10Lower Macungie Middle SchoolGrades: 6-8Distance: 1.8 mi
- 7/10Emmaus High SchoolGrades: 9-12Distance: 4.8 mi
Schools provided by the listing agent
- District: East Penn
Source: GLVR. This data may not be complete. We recommend contacting the local school district to confirm school assignments for this home.
Get a cash offer in 3 minutes
Find out how much your home could sell for in as little as 3 minutes with a no-obligation cash offer.
Estimated market value
$259,200


