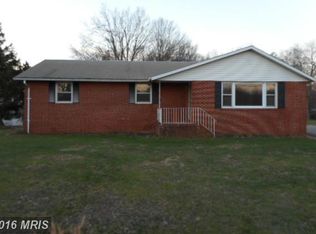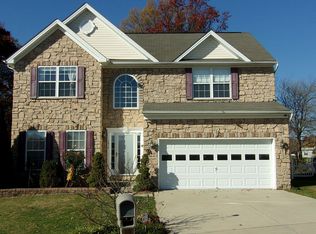Sold for $550,000 on 09/12/25
$550,000
7614 Chesterfield Way, Baltimore, MD 21237
4beds
2,309sqft
Single Family Residence
Built in 2002
10,855 Square Feet Lot
$545,000 Zestimate®
$238/sqft
$3,128 Estimated rent
Home value
$545,000
$501,000 - $589,000
$3,128/mo
Zestimate® history
Loading...
Owner options
Explore your selling options
What's special
Stunning 4-Bedroom Colonial with Sunroom & Spacious Living Areas! This beautifully maintained 4-bedroom, 2 ½ bath Colonial home offers the perfect blend of comfort and style. The open-concept kitchen flows seamlessly into the spacious family room, creating an ideal space for both daily living and entertaining. Relax in the bright sunroom featuring vaulted ceilings, or enjoy quiet moments in the formal living and dining rooms. The expansive master suite includes a large walk-in closet and a luxurious master bath with dual vanities, a separate soaking tub, and a walk-in shower. Additional features include a 2-car garage, a deck perfect for outdoor gatherings, and a fenced-in yard for added privacy and security. This home combines convenience, elegance, and functionality—truly a must-see!
Zillow last checked: 8 hours ago
Listing updated: September 12, 2025 at 05:40am
Listed by:
Kristina Johnson 410-404-4104,
Cummings & Co. Realtors
Bought with:
Michael Lopez, 667949
RE/MAX Distinctive Real Estate, Inc.
Source: Bright MLS,MLS#: MDBC2134796
Facts & features
Interior
Bedrooms & bathrooms
- Bedrooms: 4
- Bathrooms: 3
- Full bathrooms: 2
- 1/2 bathrooms: 1
- Main level bathrooms: 1
Primary bedroom
- Features: Flooring - Carpet
- Level: Upper
- Area: 208 Square Feet
- Dimensions: 13 X 16
Bedroom 2
- Features: Flooring - Carpet
- Level: Upper
- Area: 130 Square Feet
- Dimensions: 10 X 13
Bedroom 3
- Features: Flooring - Carpet
- Level: Upper
- Area: 121 Square Feet
- Dimensions: 11 X 11
Bedroom 4
- Level: Upper
Dining room
- Features: Flooring - Carpet
- Level: Main
- Area: 150 Square Feet
- Dimensions: 10 X 15
Family room
- Features: Flooring - Carpet, Fireplace - Gas
- Level: Main
- Area: 238 Square Feet
- Dimensions: 14 X 17
Kitchen
- Features: Flooring - Laminated
- Level: Main
- Area: 208 Square Feet
- Dimensions: 13 X 16
Living room
- Features: Flooring - Carpet
- Level: Main
- Area: 165 Square Feet
- Dimensions: 11 X 15
Other
- Features: Flooring - Laminated
- Level: Main
- Area: 160 Square Feet
- Dimensions: 10 X 16
Heating
- Forced Air, Electric
Cooling
- Central Air, Ceiling Fan(s), Electric
Appliances
- Included: Dishwasher, Disposal, Dryer, Extra Refrigerator/Freezer, Microwave, Refrigerator, Washer, Gas Water Heater
- Laundry: Washer/Dryer Hookups Only
Features
- Attic, Dining Area, Primary Bath(s)
- Windows: Window Treatments
- Basement: Other
- Number of fireplaces: 1
- Fireplace features: Gas/Propane
Interior area
- Total structure area: 3,518
- Total interior livable area: 2,309 sqft
- Finished area above ground: 2,309
- Finished area below ground: 0
Property
Parking
- Total spaces: 2
- Parking features: Garage Door Opener, Concrete, Off Street, Driveway, Attached
- Attached garage spaces: 2
- Has uncovered spaces: Yes
Accessibility
- Accessibility features: None
Features
- Levels: Three
- Stories: 3
- Patio & porch: Deck
- Pool features: None
- Fencing: Back Yard,Vinyl
Lot
- Size: 10,855 sqft
- Features: Backs to Trees, Corner Lot
Details
- Additional structures: Above Grade, Below Grade
- Parcel number: 04142400000039
- Zoning: RESIDENTIAL
- Special conditions: Standard
Construction
Type & style
- Home type: SingleFamily
- Architectural style: Colonial
- Property subtype: Single Family Residence
Materials
- Combination, Stone, Vinyl Siding
- Foundation: Slab
- Roof: Asphalt
Condition
- New construction: No
- Year built: 2002
Utilities & green energy
- Electric: Other
- Sewer: Public Sewer
- Water: Public
Community & neighborhood
Location
- Region: Baltimore
- Subdivision: Winters Manor
- Municipality: Rosedale
HOA & financial
HOA
- Has HOA: Yes
- HOA fee: $250 annually
- Association name: WINTERS MANOR
Other
Other facts
- Listing agreement: Exclusive Right To Sell
- Ownership: Fee Simple
Price history
| Date | Event | Price |
|---|---|---|
| 9/12/2025 | Sold | $550,000+0%$238/sqft |
Source: | ||
| 8/1/2025 | Pending sale | $549,990$238/sqft |
Source: | ||
| 7/30/2025 | Listed for sale | $549,990+44.7%$238/sqft |
Source: | ||
| 12/17/2018 | Sold | $380,000-0.5%$165/sqft |
Source: Public Record | ||
| 9/29/2018 | Pending sale | $381,900$165/sqft |
Source: LT Realty Brokerage Firm #1001768134 | ||
Public tax history
| Year | Property taxes | Tax assessment |
|---|---|---|
| 2025 | $5,474 +15.3% | $426,533 +8.9% |
| 2024 | $4,746 +9.8% | $391,567 +9.8% |
| 2023 | $4,322 +1.3% | $356,600 |
Find assessor info on the county website
Neighborhood: 21237
Nearby schools
GreatSchools rating
- 7/10Rossville ElementaryGrades: PK-5Distance: 0.8 mi
- 2/10Middle River Middle SchoolGrades: 6-8Distance: 1.6 mi
- 2/10Overlea High & Academy Of FinanceGrades: 9-12Distance: 2 mi
Schools provided by the listing agent
- Elementary: Rossville
- Middle: Nottingham
- District: Baltimore County Public Schools
Source: Bright MLS. This data may not be complete. We recommend contacting the local school district to confirm school assignments for this home.

Get pre-qualified for a loan
At Zillow Home Loans, we can pre-qualify you in as little as 5 minutes with no impact to your credit score.An equal housing lender. NMLS #10287.
Sell for more on Zillow
Get a free Zillow Showcase℠ listing and you could sell for .
$545,000
2% more+ $10,900
With Zillow Showcase(estimated)
$555,900
